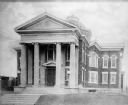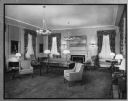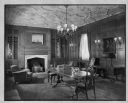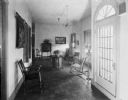
| Date: | 2009 |
|---|---|
| Description: | View of Temple Theatre Opera House and auditorium from back of house. |

| Date: | 2009 |
|---|---|
| Description: | Close-up of floral patterned stencil work, restored plasterwork details and gilded wall panels in the the Temple Theatre. |

| Date: | 2009 |
|---|---|
| Description: | View of Temple Theatre auditorium from back of stage. |

| Date: | 2009 |
|---|---|
| Description: | Close-up of restored gilded Tiffany glass chandelier in the Temple Theatre. |

| Date: | 2009 |
|---|---|
| Description: | Temple Theatre Lobby including murals painted by Ken DeWaard depicting scenes of Vernon county. |

| Date: | |
|---|---|
| Description: | A view down a wide corridor of Washington Irving High School, designed by the architect C.B.J. Snyder (1860-1945) and built in 1913. |

| Date: | 1930 |
|---|---|
| Description: | An old oil lamp with a cut cased glass font and a cast metal base in the form of a cavalier. |

| Date: | |
|---|---|
| Description: | Interior view of Monticello, home of Thomas Jefferson. This view of the parlor displays Greek architectural decor and features a chandelier, large mirrors,... |

| Date: | |
|---|---|
| Description: | Interior view of sitting room with a tall ceiling. The room is decorated in art deco style with a light fixture, upholstered chairs, patterned carpet, patt... |

| Date: | |
|---|---|
| Description: | A view of an altar and an organ in a Masonic Temple of the Asylum Knights Templar, an international philanthropic chivalric order affiliated with Freemason... |

| Date: | 1915 |
|---|---|
| Description: | A view of a piano, chairs, a table, and a fireplace in the ladies parlor of the Elks Club, founded in 1868. An open window shows a street scene and a home.... |

| Date: | |
|---|---|
| Description: | A view of the social hall and its stage. A special Unity House curtain is pulled across the front of the stage. Chairs are in rows lining the base of the s... |

| Date: | |
|---|---|
| Description: | View of the front of the church, which has a columned porch, topped by a pediment. The windows have a variety of shapes, but all contain stained glass and ... |

| Date: | |
|---|---|
| Description: | Interior of the main lounge of the Doctor's Hospital, founded by Theodore Atlas in the early 1900's. The view from across the room shows furniture, tables... |

| Date: | |
|---|---|
| Description: | Interior of the Director's Room at the Doctor's Hospital, founded by Theodore Atlas in the early 1900's. The view includes a long table with chairs surroun... |

| Date: | |
|---|---|
| Description: | Interior of the library at the Doctor's Hospital, founded by Theodore Atlas in the early 1900's. The view includes a table and chairs with a fireplace and... |

| Date: | |
|---|---|
| Description: | Interior of the reception room of Dannemora State Hospital, built in 1899 as a mental health facility. The view includes a large painting on the far wall n... |

| Date: | 1920 |
|---|---|
| Description: | Interior of the lobby at Saint Mary's Hospital, completed May 18, 1859 and designed by Anthony Bley. The view includes a statue of Mary and Jesus surrounde... |

| Date: | |
|---|---|
| Description: | Interior view of a sitting room at Saint Mary's Sanatorium, founded in 1880 by Bishop Salpointe. The room holds chairs and a table, and a door with a fan w... |
If you didn't find the material you searched for, our Library Reference Staff can help.
Call our reference desk at 608-264-6535 or email us at: