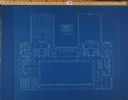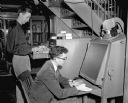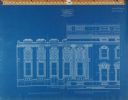
| Date: | 1900 |
|---|---|
| Description: | Floor plan for the second floor library and offices of the State Historical Society building designed by architects Ferry & Clas and constructed in 1900. F... |

| Date: | 1900 |
|---|---|
| Description: | Floor plan for the third floor of the State Historical Society building designed by architects Ferry & Clas and constructed in 1900. |

| Date: | 1900 |
|---|---|
| Description: | Sheet #26 of the plans for the State Historical Society building prepared by architects Ferry & Clas, showing longitudinal sections of corridor 142 and Roo... |

| Date: | 1900 |
|---|---|
| Description: | Sheet # 25 of the plans submitted by architects Ferry & Clas for the construction of the State Historical Society building, showing longitudinal sections o... |

| Date: | 1900 |
|---|---|
| Description: | Sheet #27 of the plans submitted by architects Ferry & Clas for the State Historical Society building showing a section of all four stories of the building... |

| Date: | 1948 |
|---|---|
| Description: | Dr. Josephine Harper, later Josephine Harper Darling, archivist at the State Historical Society of Wisconsin, and editor of the guide to the papers of Lyma... |

| Date: | 1948 |
|---|---|
| Description: | Artist William Ashby McCloy working on his Wisconsin Centennial murals in the State Historical Society of Wisconsin building. |

| Date: | 05 15 1952 |
|---|---|
| Description: | Kenneth Duckett and Alan E. Kent, historians employed by the State Historical Society of Wisconsin, using the microfilm reader in the Society's old, first ... |

| Date: | |
|---|---|
| Description: | Clifford L. Lord, director of the State Historical Society (on the right), seated with Governor Walter Goodland and Mrs. Goodland at an event at the Wiscon... |

| Date: | 1900 |
|---|---|
| Description: | Sheets 21: Exterior section through the main loggia (Room 226) and portion of the east elevation, 1 1/2 bays of the loggia. |

| Date: | 1896 |
|---|---|
| Description: | Front elevation and floor plans submitted by Milwaukee architect, H. C.Koch & Co., for the Wisconsin Historical Society building design competition. The b... |

| Date: | 1900 |
|---|---|
| Description: | View of south stairway and elevator on the first floor of the State Historical Society of Wisconsin building. |

| Date: | 1948 |
|---|---|
| Description: | Wisconsin Historical Society Library Circulation Desk and staff. |

| Date: | 1948 |
|---|---|
| Description: | A view of the Library Reading Room from the Visitors Gallery in 1948, showing crowded conditions. Cosmetic changes to the appearance of the room included ... |

| Date: | 1948 |
|---|---|
| Description: | Temporary storage on the Visitors Gallery in the Wisconsin Historical Society blocks the view of the Library Reading Room. This storage was necessary beca... |

| Date: | 05 15 1952 |
|---|---|
| Description: | Close-up of the Library Circulation Desk and librarians Esther DeBoos and Margaret Gleason (right) behind the desk at the Wisconsin Historical Society. |

| Date: | 1955 |
|---|---|
| Description: | View of the Historical Society Library Reading Room taken from the Visitors Gallery. Although undated, the photograph was probably taken shortly after the... |

| Date: | 1955 |
|---|---|
| Description: | Historical Society Library Reading Room and the Visitors Gallery after their modernization during the mid-1950s. Prominent among the visible changes are a... |

| Date: | 1955 |
|---|---|
| Description: | Alternate view of the modernization of the Historical Society Library Reading Room completed in the mid-1950s. Most prominent here is the division of the ... |

| Date: | 01 1955 |
|---|---|
| Description: | Construction work on the mezzanine shelving in the old Library Periodical Room. The old shelving was reconfigured, beams installed, and an small office cr... |
If you didn't find the material you searched for, our Library Reference Staff can help.
Call our reference desk at 608-264-6535 or email us at: