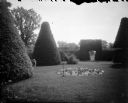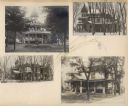
| Date: | 1870 |
|---|---|
| Description: | View of the gate and gatehouse at Hillside cemetery. Caption reads: "Hillside Cemetery, Whitewater, Wis." |

| Date: | |
|---|---|
| Description: | A view of a lawn at the State Normal School accented with a bust and sundial. Trees and various plantings dot the landscape. |

| Date: | 1878 |
|---|---|
| Description: | Engraved view of a house surrounded by gardens, an evergreen shelter belt and ornamental hedges. |

| Date: | |
|---|---|
| Description: | Elevated view of a Japanese Tea House and sunken gardens, located in an abandoned limestone quarry. |

| Date: | |
|---|---|
| Description: | Elevated view toward spectators sitting in seats during an organ recital using one of the world's largest outdoor pipe organs at Balboa Park, established i... |

| Date: | |
|---|---|
| Description: | View of the Horatio Hollis Hunnewell Gardens, begun in 1843. A body of water is separated from an unpaved pathway by a stone fence, and trees are trimmed t... |

| Date: | 08 1925 |
|---|---|
| Description: | A brief article describing the new studio of photographer E.B. Trimpey, including photographs of the front and rear of the building. There is a landscaped ... |

| Date: | 1938 |
|---|---|
| Description: | View of the two-story, wood shingle, lake shore home, Woods Manor, a part of Nebraska Row on Madeline Island. In the foreground is a swimming pool surround... |

| Date: | 1910 |
|---|---|
| Description: | The photographer's wife, Clothilde, far right, and children, from left, Margaret, Alice, Helen, and Ferdinand Leonard, in a rustic gazebo on the grounds of... |

| Date: | 1897 |
|---|---|
| Description: | Topographical map of Stanley McCormick's Riven Rock estate in El Montecito, Santa Barbara County, California. The map is identified as a map of a survey co... |

| Date: | |
|---|---|
| Description: | Blueprint of the formal garden for Stanley McCormick's Riven Rock estate at El Montecito, Santa Barbara County, California. The blueprint shows different v... |

| Date: | 1971 |
|---|---|
| Description: | View of the State Historical Society of Wisconsin headquarters building from across Library Mall. A woman and child are sitting on the edge of the William ... |

| Date: | 1935 |
|---|---|
| Description: | The Works Progress Administration (WPA) used Civilian Conservation Corps (CCC) to build a stone fireplace and landscape an area in Wyalusing State Park (fo... |

| Date: | |
|---|---|
| Description: | Exterior portrait of a well-manicured yard with sculpted shrubs. A young girl is peeking around the large shrub on the left. Identified as the yard of the ... |

| Date: | |
|---|---|
| Description: | Slightly elevated view across lawn with a well-manicured yard with sculpted shrubs towards a three-story wooden house. Identified as the Spaulding residenc... |

| Date: | |
|---|---|
| Description: | Slightly elevated view of a two-story brick house with a well-manicured yard with sculpted shrubs. A small balcony is in the front, and another is on the s... |

| Date: | 1900 |
|---|---|
| Description: | View across manicured grounds and intertwining paths. Buildings are in the far background. On the right are buildings along a road. |

| Date: | 1955 |
|---|---|
| Description: | A handwritten note describes this portrait as: "Aunt Elsa in her summer house "The Lindens" when she was eighty years old." She is wearing a print dress an... |

| Date: | 1910 |
|---|---|
| Description: | An album page decorated with a watercolor painting of blue flowers and green stems featuring four views of the Frank B. Fargo house on Mulberry Street. A c... |

| Date: | 1910 |
|---|---|
| Description: | A corner view of the Frank B. Fargo house is centered on the onion-domed polygonal tower. The open, wrap-around two-story porch features paired columns, ba... |
If you didn't find the material you searched for, our Library Reference Staff can help.
Call our reference desk at 608-264-6535 or email us at: