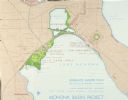
| Date: | 03 1911 |
|---|---|
| Description: | Workers use a rail car mounted crane to load pilings onto a barge. Bluffs are in the distance. |

| Date: | 06 19 1911 |
|---|---|
| Description: | Looking west over the Wisconsin River at the unfinished narrow gauge railroad trestle built for construction of the dam. Two pile drivers are seen in the a... |

| Date: | 06 21 1911 |
|---|---|
| Description: | Looking east over the Wisconsin River showing the unfinished narrow gauge railroad trestle. Two steam-driven pile drivers on barges with construction worke... |

| Date: | 10 23 1923 |
|---|---|
| Description: | Men working on the concrete chutes and elevated trestle. Iron reinforcing bars protrude from the forms. |

| Date: | 12 29 1912 |
|---|---|
| Description: | Elevated view of the progress within the coffer dam showing concrete forms around the draft tubes and gate guides. The high trestle is seen extending to th... |

| Date: | 08 19 1915 |
|---|---|
| Description: | Elevated view of the completed power house and dam, looking east at the north, or upstream, side of the structure. On the far shore, the site of the gravel... |

| Date: | 07 16 1912 |
|---|---|
| Description: | Workers posing inside the coffer dam. The narrow gauge railroad is behind them. One of the pile drivers is in the background. A bare area on the bluff in t... |

| Date: | 06 13 1913 |
|---|---|
| Description: | A view, from the west, of the quarry on Blackhawk Bluff. Gravel from the quarry was used in concrete for the construction of the power plant and dam. |

| Date: | 1967 |
|---|---|
| Description: | Schematic Master Plan for the City of Madison, Wisconsin. William Wesley Peters, Architect • The Frank Lloyd Wright Foundation. |
If you didn't find the material you searched for, our Library Reference Staff can help.
Call our reference desk at 608-264-6535 or email us at: