
| Date: | 1925 |
|---|---|
| Description: | View of a marker commemorating Old Helena. |

| Date: | 1912 |
|---|---|
| Description: | Taliesin I courtyard looking southeast toward living room wing from the hayloft. |

| Date: | 10 03 1955 |
|---|---|
| Description: | The Wisconsin Central Railroad marker on the wall of the Hotel Menasha. The men at the dedication are (left to right) Edgar F. Zelle, President Wisconsin C... |

| Date: | 1947 |
|---|---|
| Description: | Exterior view of Little Norway buildings near a hill. |

| Date: | 1948 |
|---|---|
| Description: | Buildings at "Little Norway." From left to right: tool house, Norway house, Haugen homestead. The wagon in foreground is a kubberulle; the wheels are sec... |

| Date: | 1960 |
|---|---|
| Description: | Senator Hubert Humphrey of Minnesota campaigning for the presidential nomination in southwestern Wisconsin. Humphrey stands at the historical marker in Co... |

| Date: | 1925 |
|---|---|
| Description: | A car and driver stop on a country road near Mt. Horeb at the site of the Holton Tavern. A windmill and tree stand on the site and there is debris at the ... |
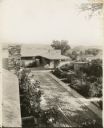
| Date: | 1912 |
|---|---|
| Description: | Taliesin I courtyard looking south from the hayloft. |
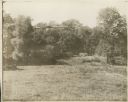
| Date: | 1912 |
|---|---|
| Description: | Pasture and trees below the southeast side of Taliesin I. |
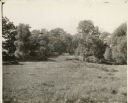
| Date: | 1912 |
|---|---|
| Description: | Pasture and trees below the southeast side of Taliesin I. Two cows are in the pasture. |
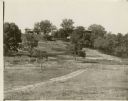
| Date: | 1912 |
|---|---|
| Description: | Pasture, vegetable gardens, and trees on the southeast side of Taliesin I. |
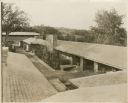
| Date: | 1912 |
|---|---|
| Description: | Taliesin I loggia, studio, apartment, and hayloft as seen from where the porte-cochere meets the roof of the residence. |
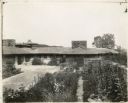
| Date: | 1914 |
|---|---|
| Description: | View from the courtyard of Taliesin II looking toward the residence including the porte-cochere and the piers of the entrance loggia. |
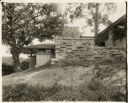
| Date: | 1912 |
|---|---|
| Description: | Taliesin I north elevation of the loggia terrace. The living room chimney and windows are in the background. The terrace walls are made of rubble masonry. |
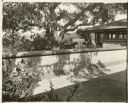
| Date: | 1912 |
|---|---|
| Description: | Taliesin I balcony wall of the entry loggia. |
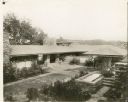
| Date: | 1912 |
|---|---|
| Description: | Taliesin I courtyard from the "brow" of the hill looking toward the entry loggia. A young girl on a horse is talking to a young boy under the porte-cochere... |

| Date: | 1912 |
|---|---|
| Description: | Gardens on the southeast side of Taliesin I. In addition to the vegetables there are foundations in the background supposedly to have been the bases for c... |
If you didn't find the material you searched for, our Library Reference Staff can help.
Call our reference desk at 608-264-6535 or email us at: