
| Date: | 1926 |
|---|---|
| Description: | A barn with a large cupola, built in 1852, on "The Capt. W.P. Ruggles Estate." |
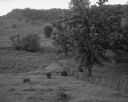
| Date: | 06 04 1964 |
|---|---|
| Description: | View along a fence line up towards a hill in a pasture valley. There are stumps in the foreground, and a large oak(?) tree is to the right of the fence. |

| Date: | 04 14 1963 |
|---|---|
| Description: | View of part of a weathered barn and a greater pasture valley. Cows are behind a fence on the lower right. |

| Date: | |
|---|---|
| Description: | View of a flooded cornfield with wilted stalks in the foreground. |

| Date: | 11 18 1961 |
|---|---|
| Description: | A grove of leafless trees cast shadows on a pasture. |
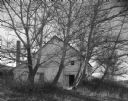
| Date: | 10 27 1963 |
|---|---|
| Description: | Several trees surround an abandoned farmhouse on a hill. |

| Date: | 08 30 1964 |
|---|---|
| Description: | Landscape view of rolling pasture lands in the Governor Dodge State Park Extension. A small farm road winds through the fields and several small trees. |
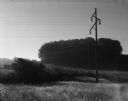
| Date: | 08 30 1964 |
|---|---|
| Description: | A power line is juxtaposed against a group of trees growing on a small ridge in the distance. |

| Date: | 11 03 1963 |
|---|---|
| Description: | Exterior view of two abandoned stock yard buildings. Between the buildings is the unused loading chute. |
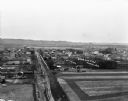
| Date: | 1909 |
|---|---|
| Description: | An elevated view of a town in the Wisconsin River Valley. Fields surround the town, and low hills are in the far background. |
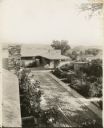
| Date: | 1912 |
|---|---|
| Description: | Taliesin I courtyard looking south from the hayloft. |
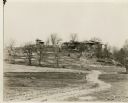
| Date: | |
|---|---|
| Description: | Gardens and pasture below the southeast side of Taliesin II. |
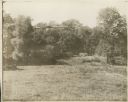
| Date: | 1912 |
|---|---|
| Description: | Pasture and trees below the southeast side of Taliesin I. |
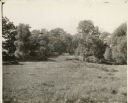
| Date: | 1912 |
|---|---|
| Description: | Pasture and trees below the southeast side of Taliesin I. Two cows are in the pasture. |
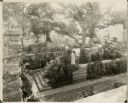
| Date: | |
|---|---|
| Description: | Taliesin I courtyard garden looking toward the hill garden. The statue, "Flower in a Crannied Wall," rest on top of a stone wall. The image was made from t... |
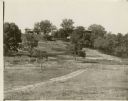
| Date: | 1912 |
|---|---|
| Description: | Pasture, vegetable gardens, and trees on the southeast side of Taliesin I. |
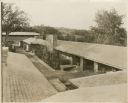
| Date: | 1912 |
|---|---|
| Description: | Taliesin I loggia, studio, apartment, and hayloft as seen from where the porte-cochere meets the roof of the residence. |
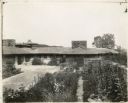
| Date: | 1914 |
|---|---|
| Description: | View from the courtyard of Taliesin II looking toward the residence including the porte-cochere and the piers of the entrance loggia. |
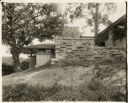
| Date: | 1912 |
|---|---|
| Description: | Taliesin I north elevation of the loggia terrace. The living room chimney and windows are in the background. The terrace walls are made of rubble masonry. |
If you didn't find the material you searched for, our Library Reference Staff can help.
Call our reference desk at 608-264-6535 or email us at: