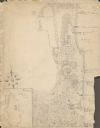
| Date: | 1908 |
|---|---|
| Description: | Drawing of lower campus development of the University of Wisconsin Madison campus, designed by Arthur Peabody. Left to right along Lake Street are the Mus... |

| Date: | 1908 |
|---|---|
| Description: | Design of the Architectural Commission of 1908 for future constructional development, elevation of men's dormitory group on the University of Wisconsin cam... |

| Date: | 1908 |
|---|---|
| Description: | General design for future construction development of the University of Madison campus with the general view of the campus by the Architectural commission. |

| Date: | 1900 |
|---|---|
| Description: | Perspective drawing of the buildings at the Hayward Indian School. There is a man in a boat in the right foreground and an empty boat in the left foregroun... |

| Date: | 1956 |
|---|---|
| Description: | Pencil on vellum drawing showing an interior perspective of the living room/balcony space and an exterior perspective of the residence designed and drawn b... |

| Date: | 1929 |
|---|---|
| Description: | An unsigned, hand-drawn map of properties owned by members of the Brumder family on the northwest shore of Pine Lake in 1929. Named Villa Henrietta, the pr... |

| Date: | 1939 |
|---|---|
| Description: | Pencil sketch of the Forest Lodge boathouse on Lake Namakagon. Sketch is signed "Lundir '39". |
If you didn't find the material you searched for, our Library Reference Staff can help.
Call our reference desk at 608-264-6535 or email us at: