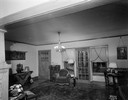
| Date: | 11 17 1937 |
|---|---|
| Description: | View of the living room and sun porch in E.G. Waste's house, from the dining room. The house was located at 1321 Jenifer Street. |
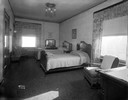
| Date: | 02 11 1936 |
|---|---|
| Description: | Interior view of a Park Hotel guest room with twin beds. |

| Date: | 12 20 1934 |
|---|---|
| Description: | Spanish Tavern Cafe, interior, 212 State Street, with bar and booths. |
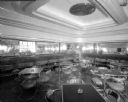
| Date: | 10 12 1934 |
|---|---|
| Description: | Interior of new Club Chanticleer Bar. The bar curves along the sides of the room, with tables and chairs in the foreground. Airport Road and Hwy. 12. |
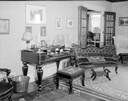
| Date: | 05 11 1934 |
|---|---|
| Description: | J.G. Fuller House, 215 Lathrop Street. The living room features an antique desk and sofa. |

| Date: | 05 11 1934 |
|---|---|
| Description: | J.G. Fuller house, 215 Lathrop Street, featuring an antique buffet in the dining room. |

| Date: | 03 21 1934 |
|---|---|
| Description: | Beatrice Conley, staff director of the Mautz Home Decoration Service, sitting at a desk in her office at 939 East Washington Avenue. |

| Date: | 07 19 1933 |
|---|---|
| Description: | Dining room decorated in 1840s style in Ralph Warner's "The House Next Door," aka the Lovejoy-Duncan House, 11219 N. Webster Street. The pantry is seen thr... |

| Date: | 10 31 1932 |
|---|---|
| Description: | Manchester employees sitting at tables at the Chanticleer celebrating the 12th anniversary of the Harry Manchester Inc. store. |
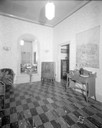
| Date: | 10 27 1932 |
|---|---|
| Description: | Fine Arts Studio, reception room, 25 W. Main Street, where individual artists taught music, painting sculpture, dramatics and other allied arts. |
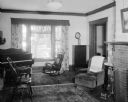
| Date: | 05 23 1932 |
|---|---|
| Description: | Emerson and Florence Ela residence, showing interior living room at 1101 Grant Street. |

| Date: | 05 24 1932 |
|---|---|
| Description: | Dr. Homer and Jeanette Sylvester house interior at 2245 Rowley Avenue. |

| Date: | 05 20 1930 |
|---|---|
| Description: | Living room of Mrs. Georgia Hyde (widow of Will H. — in '33) residence, 107 Roby Road. |
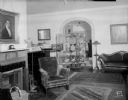
| Date: | 05 20 1932 |
|---|---|
| Description: | Living room of the Carl & Jeanne Fish residence, 511 N. Carroll Street, with oriental screen and fireplace. |

| Date: | 06 16 1932 |
|---|---|
| Description: | William and Ruth Page's living room with fireplace and view of dining room, 515 N. Carroll Street. |
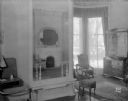
| Date: | 03 21 1932 |
|---|---|
| Description: | Drawing room at Governor's Residence showing large oval mirror over the left fireplace, 130 East Gilman Street. |
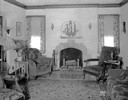
| Date: | 03 21 |
|---|---|
| Description: | Dr. George and Bernice Stebbins' living room at 449 Virginia Terrace. |

| Date: | 03 21 1932 |
|---|---|
| Description: | Harry L. and Mazie French drawing room at 500 Farwell Drive. |
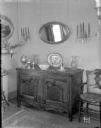
| Date: | 03 18 1932 |
|---|---|
| Description: | Antique buffet in Inglenook at James and Grace Ramsay residence. 835 Farwell Drive. |
If you didn't find the material you searched for, our Library Reference Staff can help.
Call our reference desk at 608-264-6535 or email us at: