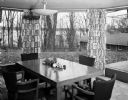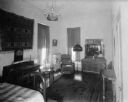
| Date: | 10 03 1951 |
|---|---|
| Description: | View of a Mid-Century modern kitchen with built-in features, including a slide out table inside the home of Ernst Friedlander. The house was owner-designed... |

| Date: | |
|---|---|
| Description: | A view of the solarium at the Hotel Vendome. The solarium is arranged with plants and wicker chairs. Built in 1871 and massively expanded in 1881, the Vend... |

| Date: | |
|---|---|
| Description: | A view of several people relaxing in the foyer of the Elton Hotel. The Elton was considered one of New England's most elegant hotels until the 1960s, when ... |

| Date: | |
|---|---|
| Description: | Slightly elevated view of the lobby of the Hotel White. Tables, chairs and potted flowers and plants are arranged in the foreground, and in the background ... |

| Date: | 11 15 1951 |
|---|---|
| Description: | Interior view of living room, including furniture, a television set, and a floor to ceiling window in the home of Stewart and Jean Douglas at 811 Farwell D... |

| Date: | 11 19 1951 |
|---|---|
| Description: | Philip and Kathleen Rosenthal's salmon-red house in Shorewood Hills, designed by Milwaukee architect Alvin Jansama and built in the late 1940's, is on two ... |

| Date: | 11 15 1951 |
|---|---|
| Description: | Interior view of dining room in Stewart and Jean Douglas home at 811 Farwell Drive. The view includes Mid Century table, chairs and draperies, and two floo... |

| Date: | 01 09 1952 |
|---|---|
| Description: | Living room of the William P. Robinson residence, located at 1923 North Avenue. Mr. and Mrs. Robinson are sitting before before the electric organ. |

| Date: | |
|---|---|
| Description: | Most likely the interior of a gift shop featuring two sets of tables and chairs arranged in front of a large window with a number of similar lamps lining a... |

| Date: | |
|---|---|
| Description: | A composite photograph showing two images of Iowa Odd Fellows Orphans' Home. The upper right photograph is a view of the children and adults at the dining ... |

| Date: | |
|---|---|
| Description: | Interior view of the lobby, with three wicker chairs sitting in a row in the foreground, and a large room behind it that includes the front desk and numero... |

| Date: | |
|---|---|
| Description: | A view of the dining room with chairs around tables with place settings. The tables are arranged in rows, each set with silverware, cups and saucers, and w... |

| Date: | |
|---|---|
| Description: | View down center of the dining room, looking toward the entrance door. The hall leading from the door to the dining room proper has a long carpet running i... |

| Date: | |
|---|---|
| Description: | View of the interior, taken from the audience benches, looking toward the judge's podium. Five men are sitting at the front of the court room. A stained gl... |

| Date: | |
|---|---|
| Description: | An interior view of the library of the Central Park Officers' House. Seven men read in wooden and wicker chairs and decorative lighting hangs from the cei... |

| Date: | 1900 |
|---|---|
| Description: | A view of the Stone Church interior looking toward the altar and first rows of pews. The altar consists of a raised platform with two chairs, each flanking... |

| Date: | |
|---|---|
| Description: | Interior view of an office at Saint Mary's Sanatorium, founded in 1880 by Bishop Salpointe. Near the window on the left is a desk, in the center is a typew... |

| Date: | |
|---|---|
| Description: | Interior of a bedroom at Saint Mary's Sanatorium, founded in 1880 by Bishop Salpointe. The view includes a bed, chairs, a dresser, and desk. |

| Date: | |
|---|---|
| Description: | Chapel interior, showing the altar and seating areas. The altar has a lacy covering over the top. The back area contains the tabernacle, a crucifix, vases ... |

| Date: | |
|---|---|
| Description: | View down aisle toward the altar, with the pews decorated with evergreen trees and shrubbery. The ceiling has low relief moldings in a abstract pattern. Th... |
If you didn't find the material you searched for, our Library Reference Staff can help.
Call our reference desk at 608-264-6535 or email us at: