
| Date: | 10 03 1951 |
|---|---|
| Description: | Interior view of the Mid-Century modern living room in the home of Ernst Friedlander. The room features a stone wall fireplace, built-in shelves, a fold-in... |

| Date: | 10 03 1951 |
|---|---|
| Description: | Interior view of the Ernst Friedlander home, including a table folded into a wall, built-in shelves, and a Mid-Century modern lamp. |
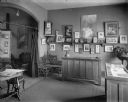
| Date: | 1925 |
|---|---|
| Description: | A room in the home of Ephraim Burt and Alice Kent Trimpey. The walls are decorated with photographs, paintings, and prints. There are two glass-topped wood... |

| Date: | |
|---|---|
| Description: | A view of the solarium at the Hotel Vendome. The solarium is arranged with plants and wicker chairs. Built in 1871 and massively expanded in 1881, the Vend... |

| Date: | |
|---|---|
| Description: | A view of the Hotel Vendome's music room. The room has a piano, tables, lamps and chairs. Built in 1871 and massively expanded in 1881, the Vendome was a l... |

| Date: | |
|---|---|
| Description: | A view of the main rooms of the Boxwood Manor. On the left is a flower arrangement on a table in front a large mirror. |

| Date: | |
|---|---|
| Description: | A view of the lounge at the Hotel Mahohae, arranged with tables and wicker chairs. There is a staircase on the right behind a built-in bench. |

| Date: | |
|---|---|
| Description: | Slightly elevated view of the lobby of the Hotel White. Tables, chairs and potted flowers and plants are arranged in the foreground, and in the background ... |

| Date: | 1910 |
|---|---|
| Description: | The ladies lobby at the Carroll Hotel, named for Capt. E.C. Carroll, filled with tables, chairs, and plants. The Carroll Hotel was razed in the 1960s to ma... |

| Date: | 11 15 1951 |
|---|---|
| Description: | Interior view of living room, including furniture, a television set, and a floor to ceiling window in the home of Stewart and Jean Douglas at 811 Farwell D... |
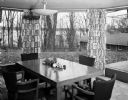
| Date: | 11 15 1951 |
|---|---|
| Description: | Interior view of dining room in Stewart and Jean Douglas home at 811 Farwell Drive. The view includes Mid Century table, chairs and draperies, and two floo... |

| Date: | 1922 |
|---|---|
| Description: | A view of the conference room at the First National Bank. |

| Date: | |
|---|---|
| Description: | View across room toward a group of men sitting around a desk for a meeting. Caption reads: "Meeting of Board of Governors, Tifton Chamber of Commerce, Tift... |
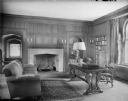
| Date: | 1928 |
|---|---|
| Description: | This room in the home of William Llewellyn and Zone Gale Breese, with desk, wood paneled walls, fireplace, and tile floor served as Ms. Gale's study. |
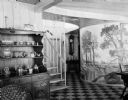
| Date: | 01 03 1952 |
|---|---|
| Description: | Interior view of the Doctor John Booher home overlooking the Baraboo river near Reedsburg. The photograph shows the hanging staircase — the bottom step doe... |
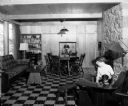
| Date: | 01 03 1952 |
|---|---|
| Description: | One of the daughters of the Doctor Booher family sitting with one of the pet dogs in the lower level family room of their new home overlooking the Baraboo ... |
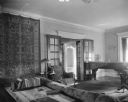
| Date: | 1928 |
|---|---|
| Description: | A view of the living room in the home of William Llewellyn and Zona Gale Breese, looking toward the front entry hall. There is a grand piano in the front o... |

| Date: | |
|---|---|
| Description: | Interior of a small gift shop featuring items arranged on a wooden table with benches. |
If you didn't find the material you searched for, our Library Reference Staff can help.
Call our reference desk at 608-264-6535 or email us at: