
| Date: | 10 01 1944 |
|---|---|
| Description: | Officers of the Wisconsin Business and Professional Women's Club attending a tea at the Governor's Residence, 130 E. Gilman Street. Left to right around th... |

| Date: | 11 25 1947 |
|---|---|
| Description: | Mrs. Oscar (Mary) Rennebohm arranging flowers in the drawing room of the Wisconsin Governor's residence, 130 East Gilman Street. The house is 93 years old ... |
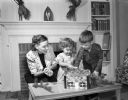
| Date: | 12 16 1947 |
|---|---|
| Description: | June (Mrs. Robert O.) McLean, and her children Roderick and Gwen, putting the finishing touches on a Gingerbread House. |

| Date: | 03 27 1948 |
|---|---|
| Description: | A four-generation group portrait of three women with an infant. Taken for Mrs. Bakken. |

| Date: | 03 26 1948 |
|---|---|
| Description: | Edgewater Hotel lake shore lobby decorated by Lowell Frautschi of Frautschi's Inc., 219 King Street, where warm colors and bold lines create an air of eleg... |

| Date: | 01 26 1949 |
|---|---|
| Description: | Mrs. J.E. Hurff standing on the stairway of her Eagle Heights apartment, furnished with Chinese art objects purchased during Captain J.E. Hurff's naval dut... |
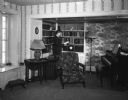
| Date: | 02 03 1949 |
|---|---|
| Description: | The living room of the historic stone farmhouse at 901 University Bay Drive, recently renovated by Freda Keys Winterble. The house was named "Keystone" aft... |
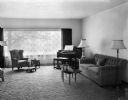
| Date: | 02 02 1949 |
|---|---|
| Description: | Interior view of the Westye Bakke house at 4818 Odana Road (now 4817 Sherwood Road) showing the living room. There is a piano in the right corner. A tree i... |
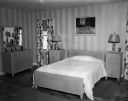
| Date: | 02 24 1949 |
|---|---|
| Description: | Interior view of the Westye Bakke house at 4818 Odana Road (now 4817 Sherwood Road) showing a bedroom. |
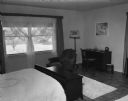
| Date: | 02 24 1949 |
|---|---|
| Description: | Interior view of the Westye Bakke house at 4818 Odana Road (now 4817 Sherwood Road) showing a bedroom. Trees in the yard can be seen through the draperies ... |
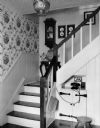
| Date: | 07 27 1949 |
|---|---|
| Description: | Interior of the Winfield Martin house, 2906 Lakeland Avenue (earlier address: 611 Elmside Boulevard), showing the stairway, with a telephone on a cabinet n... |
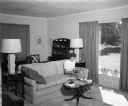
| Date: | 08 30 1949 |
|---|---|
| Description: | Mrs. Mary Jewson sitting on a couch next to the fireplace inside the living room of her new residence at 7 Hiawatha Circle. The house is owned by herself a... |
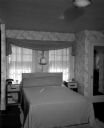
| Date: | 08 30 1949 |
|---|---|
| Description: | Master bedroom of the residence of Dr. and Mrs. Lewis (Isabella) Greene, 118 Lakewood Boulevard. The room is decorated in traditional style using the color... |
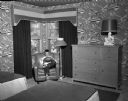
| Date: | 08 30 1949 |
|---|---|
| Description: | Bobby Fulton, 9 years old, son of Mr. and Mrs. Edward R. Fulton, 3425 Blackhawk Avenue, is shown sitting in his bedroom. Designed for rough wear, the room ... |
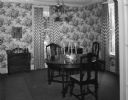
| Date: | 08 04 1949 |
|---|---|
| Description: | Dining room of Howe/Baxter House, owned by Mr. and Mrs. W.C. Cartwright of Lancaster. One wing was built during Civil War days for the Howe family. The res... |

| Date: | 11 19 1949 |
|---|---|
| Description: | The dining area of the house of L. Irene Buck, director of art in the Madison public schools. The home is located at 1107 Merrill Springs Road. |

| Date: | 11 19 1949 |
|---|---|
| Description: | Ground floor studio/sitting room/work room in the house of L. Irene Buck, Director of Art in the Madison public schools. The house is located at 1107 Merri... |

| Date: | 05 04 1949 |
|---|---|
| Description: | Interior view of the house of Professor Ruth B. Glassow at 1635 Norman Way showing a door and a countertop. The house had been a barn on the estate of John... |
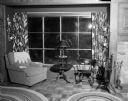
| Date: | 01 25 1950 |
|---|---|
| Description: | View of the living room of the residence of Mr. and Mrs. Bernard F. (Sylvia) Killian, 3814 Hillcrest Drive, including the large picture window framed by dr... |
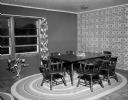
| Date: | 01 24 1950 |
|---|---|
| Description: | Dining "L" of the residence of Mr. and Mrs. Bernard F. (Sylvia) Killian, 3814 Hillcrest Drive, featuring a geometic patterned paper on one wall that uses t... |
If you didn't find the material you searched for, our Library Reference Staff can help.
Call our reference desk at 608-264-6535 or email us at: