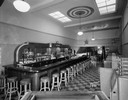
| Date: | 09 05 1944 |
|---|---|
| Description: | Interior view of the Rex Bar, located at 546 West Washington Avenue, with bar and booths. |

| Date: | 11 26 1943 |
|---|---|
| Description: | Christmas decorations in Manchester's Department Store. |
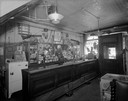
| Date: | 04 01 1941 |
|---|---|
| Description: | Interior of Dutch Tavern, back bar, 121 North Blount Street. |
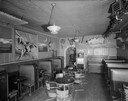
| Date: | 04 01 1941 |
|---|---|
| Description: | Dutch Tavern, 121 North Blount Street, with piano, jukebox, tables, booths, and northwoods decor. |
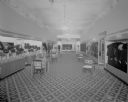
| Date: | 10 12 1936 |
|---|---|
| Description: | Darling Shop, 9 E. Main Street, interior, showing women's coats and hats. |
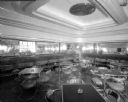
| Date: | 10 12 1934 |
|---|---|
| Description: | Interior of new Club Chanticleer Bar. The bar curves along the sides of the room, with tables and chairs in the foreground. Airport Road and Hwy. 12. |
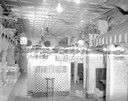
| Date: | 06 10 1933 |
|---|---|
| Description: | Tavern Cafe, interior, 212 State Street. |
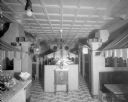
| Date: | 06 11 1931 |
|---|---|
| Description: | Tavern Cafe, 212 State Street, interior showing tables, booths and Spanish decor. |
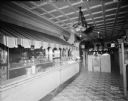
| Date: | 06 12 1931 |
|---|---|
| Description: | Interior view of the Tavern Cafe at 212 State Street. Along the left is a striped awing over the counter and soda fountain. |
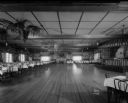
| Date: | 03 25 1931 |
|---|---|
| Description: | Interior of the Chanticleer Ballroom showing bandstand, dance floor and tables. There is a large stone fireplace on the far back wall. Corner of Airport Ro... |
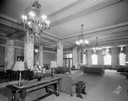
| Date: | 10 12 1928 |
|---|---|
| Description: | Men's lounge at the University of Wisconsin-Madison Memorial Union. |

| Date: | 04 05 1927 |
|---|---|
| Description: | Foyer near the entrance showing staircase of the Orpheum Theatre at 216 State Street. |

| Date: | 1930 |
|---|---|
| Description: | Frank Lloyd Wright's model for St. Mark's -in-the-Bouwerie Towers project, ca. 1927-1931, intended for New York City. Photograph taken at Frank Lloyd Wrigh... |
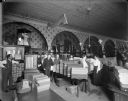
| Date: | |
|---|---|
| Description: | Several men and women standing inside a department store next to tables piled with bolts of fabric. The store has a pressed tin ceiling. |
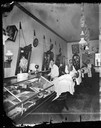
| Date: | 1874 |
|---|---|
| Description: | A highly decorated barber shop interior, possibly Wellman's, with three barbers and three customers. Two men are about to get shaves. A glass display case,... |
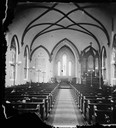
| Date: | 1876 |
|---|---|
| Description: | Interior view of the Grace Episcopal Church, located at 116 West Washington Avenue. |

| Date: | 1911 |
|---|---|
| Description: | Workroom at Taliesin, the home of Frank Lloyd Wright, looking toward the door to the loggia. A corner of the fireplace with built-in shelves is in the righ... |

| Date: | 1911 |
|---|---|
| Description: | Triptych of the living room fireplace at Taliesin, the home of Frank Lloyd Wright. A built-in bookshelf and bench are to the left of the fireplace. The tri... |

| Date: | 1911 |
|---|---|
| Description: | Dining room and dining room table at Taliesin, the home of Frank Lloyd Wright. George Niedecken designed the furniture. A built-in set of drawers and cabin... |
If you didn't find the material you searched for, our Library Reference Staff can help.
Call our reference desk at 608-264-6535 or email us at: