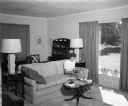
| Date: | 08 30 1949 |
|---|---|
| Description: | Mrs. Mary Jewson sitting on a couch next to the fireplace inside the living room of her new residence at 7 Hiawatha Circle. The house is owned by herself a... |
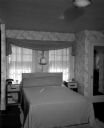
| Date: | 08 30 1949 |
|---|---|
| Description: | Master bedroom of the residence of Dr. and Mrs. Lewis (Isabella) Greene, 118 Lakewood Boulevard. The room is decorated in traditional style using the color... |
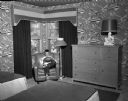
| Date: | 08 30 1949 |
|---|---|
| Description: | Bobby Fulton, 9 years old, son of Mr. and Mrs. Edward R. Fulton, 3425 Blackhawk Avenue, is shown sitting in his bedroom. Designed for rough wear, the room ... |
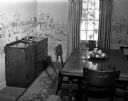
| Date: | 08 30 1949 |
|---|---|
| Description: | Dining room of the residence of Mr. and Mrs. C.T. (Helen) Rath, 2826 Mason Street. The room is influenced by Early American style with maple furniture enha... |

| Date: | 11 19 1949 |
|---|---|
| Description: | The living room of the house of L. Irene Buck, director of art in the Madison public schools. The home was located at 1107 Merrill Springs Road. |

| Date: | 11 19 1949 |
|---|---|
| Description: | The dining area of the house of L. Irene Buck, director of art in the Madison public schools. The home is located at 1107 Merrill Springs Road. |

| Date: | 11 19 1949 |
|---|---|
| Description: | Ground floor studio/sitting room/work room in the house of L. Irene Buck, Director of Art in the Madison public schools. The house is located at 1107 Merri... |

| Date: | 05 04 1949 |
|---|---|
| Description: | Interior view of the house of Professor Ruth B. Glassow at 1635 Norman Way showing a door and a countertop. The house had been a barn on the estate of John... |
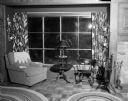
| Date: | 01 25 1950 |
|---|---|
| Description: | View of the living room of the residence of Mr. and Mrs. Bernard F. (Sylvia) Killian, 3814 Hillcrest Drive, including the large picture window framed by dr... |
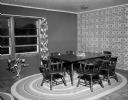
| Date: | 01 24 1950 |
|---|---|
| Description: | Dining "L" of the residence of Mr. and Mrs. Bernard F. (Sylvia) Killian, 3814 Hillcrest Drive, featuring a geometic patterned paper on one wall that uses t... |

| Date: | 01 24 1950 |
|---|---|
| Description: | Bathroom in the residence of Mr. and Mrs. Bernard F. (Sylvia) Killian, 1834 Hillcrest Drive, showing the vanity built around the sink with storage space be... |

| Date: | 02 06 1950 |
|---|---|
| Description: | Virginia Kaeser perches on an easy chair, key to the living room's color scheme. Notice how the dining area's ceiling extends to form an indirect lighting ... |

| Date: | 02 06 1950 |
|---|---|
| Description: | In the living room, a corner of 120 degree angles make the changing of wall direction gradual rather than abrupt. A bookcase is built into a nook at the ri... |

| Date: | 1959 |
|---|---|
| Description: | Interior view of the prefabricated home designed by Frank Lloyd Wright and constructed by Marshall Erdman. This example of the Erdman #2 known as the Walte... |

| Date: | |
|---|---|
| Description: | Dining area of the Walter & Mary Rudin House, 110 Marinette Trail, an example of Erdman #2, a Frank Lloyd Wright-design prefabricated house marketed and co... |
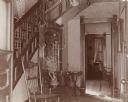
| Date: | |
|---|---|
| Description: | View through open front door of entry of home decorated in the Victorian style, including a carved wood stairway and a hall tree bench with a beveled mirro... |
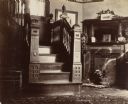
| Date: | |
|---|---|
| Description: | Interior view of a Victorian-era home, with a heavy, intricately carved wooden staircase. A brick fireplace with a mirrored mantel adorns the adjoining wal... |

| Date: | 1896 |
|---|---|
| Description: | Interior view of a decorated bay window in a Victorian-era home. The window area was used as a photography back-drop so the shades are drawn and fabric is ... |
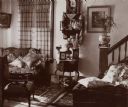
| Date: | 1898 |
|---|---|
| Description: | An interior view of a sitting room in the W.B. Hathaway house on West Johnson Street. The Victorian-era room consists of two plush pieces of furniture: a l... |

| Date: | 1897 |
|---|---|
| Description: | An interior view of the Henry Schildhauer residence on West Washington Avenue. Henry Schildhauer was the Chief Department of Revenue Collector. A curved, w... |
If you didn't find the material you searched for, our Library Reference Staff can help.
Call our reference desk at 608-264-6535 or email us at: