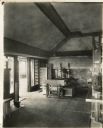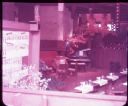
| Date: | |
|---|---|
| Description: | Living/dining room at Taliesin looking towards the Bird Walk. Much of the furniture in the image is Wright designed. There are various types of pottery dis... |

| Date: | 1920 |
|---|---|
| Description: | Dining room in Taliesin II. Several pieces of Asian art decorate the space. |

| Date: | |
|---|---|
| Description: | Living room of Taliesin II looking towards the fireplace, built-in bench, and work storage area. |

| Date: | 1906 |
|---|---|
| Description: | Interior of Cecil W. Smith's room at Hillside home school showing the bedroom area. |

| Date: | 1906 |
|---|---|
| Description: | Interior of Cecil W. Smith's room at Hillside Home School showing his desk and work table. |

| Date: | 1952 |
|---|---|
| Description: | Interior view of the Playhouse Theater at Hillside Home School. |

| Date: | 1970 |
|---|---|
| Description: | Text on reverse reads: "Taliesin, Spring Green, Wisconsin. Wisconsin office of the Taliesin Associated Architects and campus of the Frank Lloyd Wright Scho... |

| Date: | 1950 |
|---|---|
| Description: | Text on reverse reads: "Taliesin, Spring Green, Wisconsin. Wisconsin office of the Taliesin Associated Architects, and campus of the Frank Lloyd Wright Sch... |
If you didn't find the material you searched for, our Library Reference Staff can help.
Call our reference desk at 608-264-6535 or email us at: