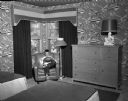
| Date: | 08 30 1949 |
|---|---|
| Description: | Bobby Fulton, 9 years old, son of Mr. and Mrs. Edward R. Fulton, 3425 Blackhawk Avenue, is shown sitting in his bedroom. Designed for rough wear, the room ... |
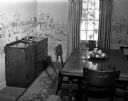
| Date: | 08 30 1949 |
|---|---|
| Description: | Dining room of the residence of Mr. and Mrs. C.T. (Helen) Rath, 2826 Mason Street. The room is influenced by Early American style with maple furniture enha... |
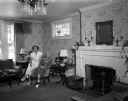
| Date: | 08 04 1949 |
|---|---|
| Description: | Mrs. W.T. Cartwright, right, and her daughter Jane Cartwright, sitting in the living room of the Howe/Baxter House, owned by Mr. and Mrs. W.C. Cartwright o... |
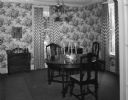
| Date: | 08 04 1949 |
|---|---|
| Description: | Dining room of Howe/Baxter House, owned by Mr. and Mrs. W.C. Cartwright of Lancaster. One wing was built during Civil War days for the Howe family. The res... |

| Date: | 09 19 1949 |
|---|---|
| Description: | The living room of the Byron and Mary Burch home, 205 South Owen Drive. Mary Burch is shown seated in a chair. |
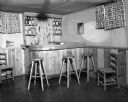
| Date: | 09 19 1949 |
|---|---|
| Description: | The knotty pine recreation room of Byron and Mary Burch house at 205 South Owen Drive. The room includes a bar with stools and a mirror in the shape of a s... |

| Date: | 09 19 1949 |
|---|---|
| Description: | Fireplace with a large mirror above the mantel, in the Byron and Mary Burch house, 205 South Owen Drive. |

| Date: | 09 19 1949 |
|---|---|
| Description: | Living room in Byron and Mary Burch House, 205 South Owen Drive. |

| Date: | 09 29 1949 |
|---|---|
| Description: | The living room of the Arthur H. Peterson house, 4175 Cherokee Drive. There is a fireplace on the right side and an upholstered chair and a table stand in ... |

| Date: | 09 29 1949 |
|---|---|
| Description: | Interior view of the living room inside the Arthur H. Peterson house, 4175 Cherokee Drive. The room is furnished with an upholstered couch and chairs, end... |

| Date: | 10 04 1949 |
|---|---|
| Description: | The Madison Business and Professional Women's club celebrates National Business Women's Week by honoring some of its members. Pictured is Charlotte Leone S... |

| Date: | 11 19 1949 |
|---|---|
| Description: | The living room of the house of L. Irene Buck, director of art in the Madison public schools. The home was located at 1107 Merrill Springs Road. |

| Date: | 11 19 1949 |
|---|---|
| Description: | The dining area of the house of L. Irene Buck, director of art in the Madison public schools. The home is located at 1107 Merrill Springs Road. |

| Date: | 11 19 1949 |
|---|---|
| Description: | Ground floor studio/sitting room/work room in the house of L. Irene Buck, Director of Art in the Madison public schools. The house is located at 1107 Merri... |

| Date: | 05 04 1949 |
|---|---|
| Description: | Interior view of the Professor Ruth B. Glassow house at 1635 Norman Way, showing a desk, chair, and a bookcase. The house had been a barn on the estate of ... |

| Date: | 05 04 1949 |
|---|---|
| Description: | Interior view of the living room in the house of Professor Ruth B. Glassow at 1635 Norman Way. The house had been a barn on the estate of John R. Commons, ... |

| Date: | 05 04 1949 |
|---|---|
| Description: | Interior view of the house of Professor Ruth B. Glassow at 1635 Norman Way showing a door and a countertop. The house had been a barn on the estate of John... |

| Date: | 12 13 1949 |
|---|---|
| Description: | Mrs. William C. Treichel sitting in the above-store apartment that she and her husband decorated in the Colonial style. Mr. Treichel, an attorney, gave up ... |

| Date: | 12 13 1949 |
|---|---|
| Description: | View of the Georgian dining room decorated with floral wallpaper in the dining room of the William C. Treichel above-store apartment in Marshall. |
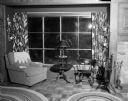
| Date: | 01 25 1950 |
|---|---|
| Description: | View of the living room of the residence of Mr. and Mrs. Bernard F. (Sylvia) Killian, 3814 Hillcrest Drive, including the large picture window framed by dr... |
If you didn't find the material you searched for, our Library Reference Staff can help.
Call our reference desk at 608-264-6535 or email us at: