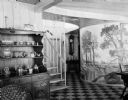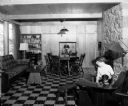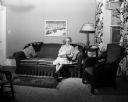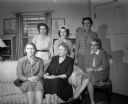
| Date: | 11 19 1951 |
|---|---|
| Description: | Philip and Kathleen Rosenthal's salmon red-house in Shorewood Hills, designed by Milwaukee architect Alvin Jansama and built in the late 1940's, is on two ... |

| Date: | 10 19 1951 |
|---|---|
| Description: | Philip and Kathleen Rosenthal's salmon-red house in Shorewood Hills at 3668 Lake Mendota Drive, designed by Milwaukee architect Alvin Jansama and built in ... |

| Date: | 01 09 1952 |
|---|---|
| Description: | Living room of the William P. Robinson residence, located at 1923 North Avenue. Mr. and Mrs. Robinson are sitting before before the electric organ. |

| Date: | 01 09 1952 |
|---|---|
| Description: | Interior view of the den in the William P. Robinson residence, located at 1923 North Avenue. |

| Date: | 01 03 1952 |
|---|---|
| Description: | Interior view of the Doctor John Booher home overlooking the Baraboo river near Reedsburg. The photograph shows the hanging staircase — the bottom step doe... |

| Date: | 01 03 1952 |
|---|---|
| Description: | One of the daughters of the Doctor Booher family sitting with one of the pet dogs in the lower level family room of their new home overlooking the Baraboo ... |

| Date: | 01 03 1952 |
|---|---|
| Description: | Mrs. John Booher and her two daughters sitting on a sofa in the first floor living room of their home overlooking the Baraboo river near Reedsburg. The pol... |

| Date: | 02 13 1952 |
|---|---|
| Description: | Portrait of Mrs. Arthur J. Gafke, seated in the living room of her octagon home in rural Fort Atkinson, Wisconsin. |

| Date: | 03 19 1952 |
|---|---|
| Description: | Interior view of the master bedroom in the home of builder Tom McGovern and his family at 25 Hiawatha Circle. Mahogany walls form a backdrop for the twin b... |

| Date: | 04 10 1952 |
|---|---|
| Description: | Some of the members of the Madison Democratic Women who are making plans for their conference and spring tea. Sitting, left to right, are: Mrs. E. William ... |

| Date: | 07 10 1952 |
|---|---|
| Description: | Kitchen of the Roscoe Biddick home at 2509 Hoard Street. The house was built entirely by the Biddicks and several friends. |

| Date: | 07 18 1952 |
|---|---|
| Description: | Interior of the newly enlarged and redecorated Madison Bank and Trust Company, 23 W. Main Street. There are teller stations along the wall, and railed-off ... |

| Date: | 07 18 1952 |
|---|---|
| Description: | Interior of the newly redecorated Madison Bank and Trust, 23 W. Main Street. |

| Date: | 09 14 1953 |
|---|---|
| Description: | The W.H. Wikoff residence, 34C University Houses, contains many Japanese furnishings. Mrs. Catherine (William H.) Wikoff is shown with a Japanese dish and ... |

| Date: | 09 21 1953 |
|---|---|
| Description: | The living room of the Albert Herrington home, located at 3724 Tonyawatha Trail. Mrs. Herrington is sitting on a sofa. |

| Date: | 09 13 1953 |
|---|---|
| Description: | Japanese furnishings found in the W.H. Wikoff home, 34C University Houses, include a head warmer screen with an allover pattern of gold leaf. |

| Date: | 09 21 1953 |
|---|---|
| Description: | The living room of the Laurence and Frances Fitzpatrick home at 1504 Sumar Drive, Shorewood, featuring a fireplace. |

| Date: | 09 27 1953 |
|---|---|
| Description: | The living room of the Clifford and Elizabeth Lord home at 1902 Arlington Place. Elizabeth and daughter Patty are sitting in a chair near a bookcase and wi... |

| Date: | 10 07 1953 |
|---|---|
| Description: | Interior view of the remodeled living room in the apartment of John & Marilyn Knutson. |

| Date: | 10 07 1953 |
|---|---|
| Description: | Interior view of the dining room in the apartment of John and Marilyn Knutson. |
If you didn't find the material you searched for, our Library Reference Staff can help.
Call our reference desk at 608-264-6535 or email us at: