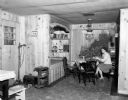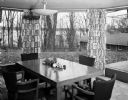
| Date: | 1950 |
|---|---|
| Description: | Portrait of Betty Jean Smith Arms with her children, David, age 1 1/2, and Karen, age 4. |

| Date: | 09 15 1950 |
|---|---|
| Description: | View of the Pettersen's Incorporated (a floor covering business) exhibit at the Madison Home Show. Pettersen's is located at 209 West Mifflin Street. |

| Date: | 12 21 1950 |
|---|---|
| Description: | Two Christian nuns, Sisters Mary Gile and Mary Louise, are shown setting up the Nativity crib for the Christmas tableau in the Sisters' chapel at St. Mary'... |

| Date: | 12 22 1950 |
|---|---|
| Description: | Marita Schumpert and Toby Reynolds, two of the people who helped make arrangements for the University Club Christmas Dance, sit in a sleigh at the party. |

| Date: | 03 21 1951 |
|---|---|
| Description: | The Lloyd Yaudes family gathers in the living room of their new ranch-style home at 526 Virginia Terrace. |

| Date: | 03 21 1951 |
|---|---|
| Description: | View of the kitchen in the new ranch-style home of the Lloyd Yaudes family at 526 Virginia Terrace. |

| Date: | 03 21 1951 |
|---|---|
| Description: | John (age ? #14), Jimmy (#9), and Tommy (#7) in the dining area of the new ranch-style family home of the Lloyd Ysudes family at 526 Virginia Terrace. |

| Date: | 03 21 1951 |
|---|---|
| Description: | Jimmy and Tommy Yaudes sitting at a table in one of the bedrooms of the Lloyd Yaudes family's new ranch-style home at 526 Virginia Terrace. |

| Date: | 03 28 1951 |
|---|---|
| Description: | Interior view of the living room in the home of John and Lulu Malin at 3212 Topping Road in Shorewood Hills. |

| Date: | 03 28 1951 |
|---|---|
| Description: | Interior view of the living room at the John and Lulu Malin house, located at 3212 Topping Road in Shorewood Hills. The room is furnished with a sofa, upho... |

| Date: | 03 27 1951 |
|---|---|
| Description: | Lulu Malin sitting at a folding table in front of a picture window in the guest alcove at one end of the large recreation room in the John and Lulu Malin h... |

| Date: | 07 03 1951 |
|---|---|
| Description: | Fern Thompson is sitting in the living room of her new home at 3539 Topping Road, Shorewood Hills. A feature of the room is a redwood and brick fireplace t... |

| Date: | 10 03 1951 |
|---|---|
| Description: | Portrait of Ernst and Marie Friedlander with their baby, Helen, in the living room of their home that Ernst designed. The room includes a stone wall firepl... |

| Date: | 10 03 1951 |
|---|---|
| Description: | View of the dining room in the Ernst Friedlander house. The room features wood paneling, a dining table folded out of the wall, a view of the kitchen throu... |

| Date: | 10 03 1951 |
|---|---|
| Description: | Interior view of the Mid-Century modern living room in the home of Ernst Friedlander. The room features a stone wall fireplace, built-in shelves, a fold-in... |

| Date: | 10 03 1951 |
|---|---|
| Description: | View of a Mid-Century modern kitchen with built-in features, including a slide out table inside the home of Ernst Friedlander. The house was owner-designed... |

| Date: | 10 03 1951 |
|---|---|
| Description: | Interior view of the Ernst Friedlander home, including a table folded into a wall, built-in shelves, and a Mid-Century modern lamp. |

| Date: | 11 15 1951 |
|---|---|
| Description: | Interior view of living room, including furniture, a television set, and a floor to ceiling window in the home of Stewart and Jean Douglas at 811 Farwell D... |

| Date: | 11 19 1951 |
|---|---|
| Description: | Philip and Kathleen Rosenthal's salmon-red house in Shorewood Hills, designed by Milwaukee architect Alvin Jansama and built in the late 1940's, is on two ... |

| Date: | 11 15 1951 |
|---|---|
| Description: | Interior view of dining room in Stewart and Jean Douglas home at 811 Farwell Drive. The view includes Mid Century table, chairs and draperies, and two floo... |
If you didn't find the material you searched for, our Library Reference Staff can help.
Call our reference desk at 608-264-6535 or email us at: