
| Date: | |
|---|---|
| Description: | A view of the lounge at the Hotel Mahohae, arranged with tables and wicker chairs. There is a staircase on the right behind a built-in bench. |
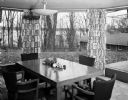
| Date: | 11 15 1951 |
|---|---|
| Description: | Interior view of dining room in Stewart and Jean Douglas home at 811 Farwell Drive. The view includes Mid Century table, chairs and draperies, and two floo... |

| Date: | 10 19 1951 |
|---|---|
| Description: | Philip and Kathleen Rosenthal's salmon-red house in Shorewood Hills at 3668 Lake Mendota Drive, designed by Milwaukee architect Alvin Jansama and built in ... |

| Date: | 1941 |
|---|---|
| Description: | Sauk City author August Derleth sitting in a wing back chair near a fireplace in his home, "The Place of Hawks." |

| Date: | |
|---|---|
| Description: | Interior view of the President's and Director's rooms. Caption reads: "President's and Directors' Rooms, Rock Springs National Bank, Rock Springs, WYO." |

| Date: | 1953 |
|---|---|
| Description: | Merriman Smith, perched on a table with Dayton Moore in the press lounge. They are two correspondents who covered the White House. |
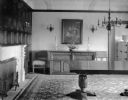
| Date: | 1928 |
|---|---|
| Description: | The dining room in the home of William Llewellyn and Zona Gale Breese. There is a large fireplace, oriental rug, and matching chandelier and sconces. A la... |

| Date: | 1928 |
|---|---|
| Description: | Interior view of the home of William Llewellyn and Zona Gale Breese, showing a wall fountain and wicker chair. There is extensive use of Arts and Crafts-st... |
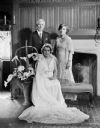
| Date: | 1930 |
|---|---|
| Description: | A portrait of the bride, Juliette, seated, with her father, William Llewellyn Breese, and step-mother Zona Gale Breese, standing behind her. There is an ar... |
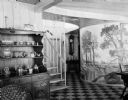
| Date: | 01 03 1952 |
|---|---|
| Description: | Interior view of the Doctor John Booher home overlooking the Baraboo river near Reedsburg. The photograph shows the hanging staircase — the bottom step doe... |
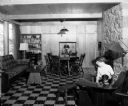
| Date: | 01 03 1952 |
|---|---|
| Description: | One of the daughters of the Doctor Booher family sitting with one of the pet dogs in the lower level family room of their new home overlooking the Baraboo ... |

| Date: | 01 03 1952 |
|---|---|
| Description: | Mrs. John Booher and her two daughters sitting on a sofa in the first floor living room of their home overlooking the Baraboo river near Reedsburg. The pol... |
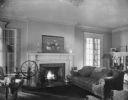
| Date: | 1928 |
|---|---|
| Description: | The living room in the home of William Llewellyn and Zona Gale Breese, with a fire in the fireplace. There is a spinning wheel near the hearth and bookcase... |

| Date: | 1928 |
|---|---|
| Description: | The entrance hall and stairway in the home of William Llewellyn and Zona Gale Breese. There is a grandfather clock and antique rush seat chair in the hall,... |
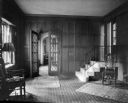
| Date: | 1928 |
|---|---|
| Description: | A tiled hall area in the 1928 addition to the home of William Llewellyn and Zona Gale Breese. A small stairway is on the right. The walls are wood paneled. |
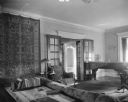
| Date: | 1928 |
|---|---|
| Description: | A view of the living room in the home of William Llewellyn and Zona Gale Breese, looking toward the front entry hall. There is a grand piano in the front o... |

| Date: | |
|---|---|
| Description: | Interior view of the lobby, with three wicker chairs sitting in a row in the foreground, and a large room behind it that includes the front desk and numero... |

| Date: | 03 19 1952 |
|---|---|
| Description: | Foyer of the home of builder Tom McGovern and his family at 25 Hiawatha Circle. Tennessee stone was used for the flower box that stretches from the foyer i... |

| Date: | 1915 |
|---|---|
| Description: | Interior view of the home of the photographer, including a four panel screen, open secretary desk, and small round table. |

| Date: | 1915 |
|---|---|
| Description: | Alice Kent Trimpey sits painting at an easel in front of a window in the Trimpey home. There is a sofa behind her. |
If you didn't find the material you searched for, our Library Reference Staff can help.
Call our reference desk at 608-264-6535 or email us at: