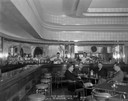
| Date: | 02 27 1935 |
|---|---|
| Description: | Interior of barroom at the Club Chanticleer, with two bartenders mixing drinks behind the bar, and four male patrons sitting at a table. |
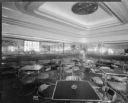
| Date: | 10 12 1934 |
|---|---|
| Description: | Club Chanticleer bar and lounge, with chrome tables and chairs. |

| Date: | 05 11 1934 |
|---|---|
| Description: | J.G. Fuller house, 215 Lathrop Street, featuring an antique buffet in the dining room. |

| Date: | 12 29 1932 |
|---|---|
| Description: | Damage caused by a fire in the attic of the Chandler B. and Frances Chapman home located at 640 North Carroll Street. |
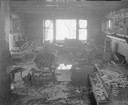
| Date: | 12 29 1932 |
|---|---|
| Description: | Chandler B. and Frances Chapman home, 640 N. Carroll Street, showing the living room from the hall after the fire. |
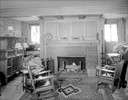
| Date: | 04 18 1932 |
|---|---|
| Description: | Living room and fireplace in the Chester and Caroline Lloyd Jones house, 1902 Arlington Place, University Heights. |

| Date: | 03 11 1932 |
|---|---|
| Description: | View of window in Dr. Walter H. Sheldon residence at 1154 Sherman Avenue. |
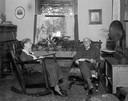
| Date: | 12 20 1930 |
|---|---|
| Description: | Informal portrait of Jerome C. and May Holt sitting in rockers in their living room at 1922 Madison Street. |
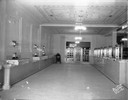
| Date: | 08 13 1929 |
|---|---|
| Description: | State Bank of Wisconsin, lobby, located at 502 State Street. |
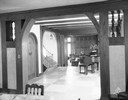
| Date: | 10 02 1928 |
|---|---|
| Description: | Phi Gamma Delta fraternity dining room, from great hall and lower hall from dining room, 16 Langdon Street. |
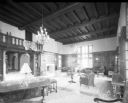
| Date: | 10 04 1928 |
|---|---|
| Description: | Phi Gamma Delta fraternity, great hall from northwest corner, at 16 Langdon Street. |

| Date: | 1930 |
|---|---|
| Description: | Frank Lloyd Wright's model for St. Mark's -in-the-Bouwerie Towers project, ca. 1927-1931, intended for New York City. Photograph taken at Frank Lloyd Wrigh... |

| Date: | 07 26 1941 |
|---|---|
| Description: | Mrs. Ollie Jacobs (b. 1862), sitting in a wheelchair. |

| Date: | 1935 |
|---|---|
| Description: | John Howe's bedroom at Taliesin, the summer residence of Frank Lloyd Wright and the Taliesin Fellowship. Included are furniture, built-ins, and lighting fi... |

| Date: | 1935 |
|---|---|
| Description: | John Howe's bedroom at Taliesin, home of Frank Lloyd Wright and the Taliesin Fellowship. |

| Date: | 1935 |
|---|---|
| Description: | Doorway, possibly in John Howe's bedroom at Taliesin, residence of Frank Lloyd Wright and the Taliesin Fellowship. |

| Date: | 1935 |
|---|---|
| Description: | Drafting table, possibly used by John Howe at Taliesin, residence of Frank Lloyd Wright and the Taliesin Fellowship. Taliesin is located in the vicinity of... |

| Date: | 1935 |
|---|---|
| Description: | Drafting table, possibly belonging to John Howe, Taliesin, the summer residence of Frank Lloyd Wright and the Taliesin Fellowship. Taliesin is located in t... |

| Date: | 1935 |
|---|---|
| Description: | Drafting table, possibly belonging to John Howe, Taliesin, home of Frank Lloyd Wright and the Taliesin Fellowship. Taliesin is located in the vicinity of S... |

| Date: | 1924 |
|---|---|
| Description: | Portrait of Frank Lloyd Wright seated on a drafting table possibly in his office at Taliesin. Wright is holding a cane and is in front of a large model of... |
If you didn't find the material you searched for, our Library Reference Staff can help.
Call our reference desk at 608-264-6535 or email us at: