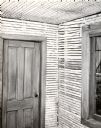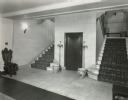
| Date: | 1935 |
|---|---|
| Description: | Drafting table, possibly used by John Howe at Taliesin, residence of Frank Lloyd Wright and the Taliesin Fellowship. Taliesin is located in the vicinity of... |

| Date: | 1935 |
|---|---|
| Description: | Drafting table, possibly belonging to John Howe, Taliesin, the summer residence of Frank Lloyd Wright and the Taliesin Fellowship. Taliesin is located in t... |

| Date: | 1935 |
|---|---|
| Description: | Drafting table, possibly belonging to John Howe, Taliesin, home of Frank Lloyd Wright and the Taliesin Fellowship. Taliesin is located in the vicinity of S... |

| Date: | 1950 |
|---|---|
| Description: | A view from inside the Doty House of the split lath boards, which are used to apply plaster on to create the interior walls of older houses, behind a broke... |

| Date: | 1950 |
|---|---|
| Description: | A view of the split lath boards, which are hung between wall beams to apply plaster to create the interior wall, inside of the Doty house. |

| Date: | 1950 |
|---|---|
| Description: | A detailed view of the split lath boards, thin boards nailed to the walls of a house so that plaster may be applied to create the interior wall, in the Dot... |

| Date: | 01 1929 |
|---|---|
| Description: | Lower Reception Hall (basement) stairs of Cyrus McCormick, Jr's residence at 50 East Huron Street. The original caption indicates that the view is "leading... |

| Date: | 1916 |
|---|---|
| Description: | Black and red halftone print of the Model Home C3 interior perspective drawing. Frank Lloyd Wright outlined his vision of affordable housing. He asserted t... |
If you didn't find the material you searched for, our Library Reference Staff can help.
Call our reference desk at 608-264-6535 or email us at: