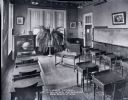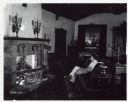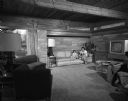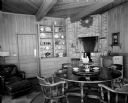
| Date: | 1920 |
|---|---|
| Description: | Slightly elevated view of desks which are arranged in rows inside a classroom at St. Xavier's Academy. The teacher's desk is angled in a corner to the righ... |

| Date: | 1910 |
|---|---|
| Description: | Interior of a restaurant at a mansion house. A man at the left leans against a counter, and two women stand behind a shelf filled with candy. Tables and c... |

| Date: | 1930 |
|---|---|
| Description: | View of the living room of Wabanaki Lodge, a log building with a rustic interior. The room features a large fireplace on the left wall, tables, and wicker... |

| Date: | 07 23 1952 |
|---|---|
| Description: | Interior view of the home of Mr. and Mrs. Don J. (Jean) Voegeli at 2805 Oxford Place in Shorewood Hills. The spacious one-story home was designed around th... |

| Date: | 07 23 1952 |
|---|---|
| Description: | Interior view of the home of Mr. and Mrs. Don J. (Jean) Voegeli at 2805 Oxford Place in Shorewood Hills. The spacious one-story home was designed around th... |

| Date: | 07 23 1952 |
|---|---|
| Description: | Kitchen in the Elliott and Jennie Kiser house on Old Middleton Road near Heim Avenue, built in 1860 by Joseph Heim. |

| Date: | 1900 |
|---|---|
| Description: | Forest Middleton, wearing a striped shirt, bow tie, and knickers, shares a quiet moment with his dog, Tootsie. |

| Date: | 07 1923 |
|---|---|
| Description: | A chair is standing on a rug beside a built-in desk in the home of Adolph Betz. A telephone is sitting on an end table beside the desk. |

| Date: | 1937 |
|---|---|
| Description: | Interior of a cabin showing a doorway, log stairway, the loft and a dresser or sideboard. |

| Date: | 1930 |
|---|---|
| Description: | Three chairs around a table with stacks of books in the lobby of the Silver Dale Resort at Devil's Lake. In the background three open doors lead into the d... |

| Date: | 1929 |
|---|---|
| Description: | Lloyd Wright playing the piano in one of the structures at Ocatilla, the temporary camp built by Frank Lloyd Wright and the Taliesin Fellowship during thei... |

| Date: | 1930 |
|---|---|
| Description: | Interior view of a home featuring a fireplace composed of beach stone, flanked by bookshelves. |

| Date: | 08 08 1954 |
|---|---|
| Description: | Mrs. Terhall is relaxing in an easy chair in the den of her family's new home. Two picture windows, identical to the two on the front of the house, nearly ... |

| Date: | 1930 |
|---|---|
| Description: | Interior of a living room at Walmar Lodge. The room includes: wood and wicker chairs, a piano, a fireplace, a bookshelf, a desk, a rug and a lamp. |

| Date: | 05 11 1956 |
|---|---|
| Description: | Mrs. Arthur (Bette) Sonneland, with her 19-month-old daughter Kristl, sits on the hearth of the fireplace in the family room of their home at 35 Paget Road... |

| Date: | 05 11 1956 |
|---|---|
| Description: | Mrs. William A. (Florence) Tanner sits with her 6-year-old daughter Gail in the new family room addition in their home at 1110 South Midvale Avenue in Madi... |

| Date: | 05 11 1956 |
|---|---|
| Description: | Mrs. Nelson M. (Marjorie) Hagan sits with her 6-year-old daughter Nancy in the family room in their home at 3417 Circle Close in Shorewood Hills. |

| Date: | 1925 |
|---|---|
| Description: | Actor John Gilbert sitting on a couch in the living room of his Beverly Hills mansion. He is staring at the fireplace which has a light fixture inside it. |

| Date: | 03 26 1957 |
|---|---|
| Description: | Joyce Bartell sitting on the sofa with her daughter Laurie, age three, in the living room of her and husband Gerald's home at 3938 Plymouth Circle in Madis... |

| Date: | 03 26 1957 |
|---|---|
| Description: | The family room of the Floyd and Marian Voight at 8 Fuller Court in Madison. The room features driftwood paneling, cork tile floor with braided rugs, and a... |
If you didn't find the material you searched for, our Library Reference Staff can help.
Call our reference desk at 608-264-6535 or email us at: