
| Date: | 1935 |
|---|---|
| Description: | John Howe's bedroom at Taliesin, home of Frank Lloyd Wright and the Taliesin Fellowship. |

| Date: | 1935 |
|---|---|
| Description: | Doorway, possibly in John Howe's bedroom at Taliesin, residence of Frank Lloyd Wright and the Taliesin Fellowship. |
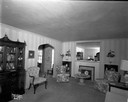
| Date: | 09 05 1952 |
|---|---|
| Description: | Interior view of the living room from hallway of the Joe & Leah Rothschild residence, 3722 Nakoma Road prior to remodeling. |
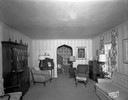
| Date: | 08 05 1952 |
|---|---|
| Description: | Interior view of the living room from the fireplace of the Joe & Leah Rothschild residence, 3722 Nakoma Road before remodelling. |
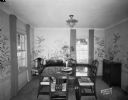
| Date: | 09 05 1952 |
|---|---|
| Description: | Interior view of the dining room from living room doorway of the Joe & Leah Rothschild residence, 3722 Nakoma Road before remodelling. |
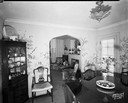
| Date: | 09 05 1952 |
|---|---|
| Description: | Interior view of the dining room from west corner of the Joe & Leah Rothschild residence, 3722 Nakoma Road before remodelling. |

| Date: | 1912 |
|---|---|
| Description: | Interior view of the Chicago & Northwestern Railroad depot. A man is seated on one of the benches. Caption reads: "Interior of C. N. W. Depot, Madison, Wis... |
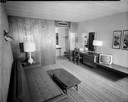
| Date: | 09 23 1959 |
|---|---|
| Description: | Interior view of a room at the Holiday Inn Motel, 4402 East Washington Avenue. View includes a day bed, a television, a table with a lamp, and a vanity wit... |

| Date: | 10 02 1956 |
|---|---|
| Description: | Annrita Lardy sitting in the living room of her and her husband Dr. Henry A. Lardy's new home, designed by Herb Fritz, 1829 Thorstrand Road. |

| Date: | 10 02 1956 |
|---|---|
| Description: | Annrita Lardy sitting in the living room of her and her husband Dr. Henry A. Lardy's new house, designed by Herb Fritz, 1829 Thorstrand Road. Fritz was a s... |

| Date: | 1915 |
|---|---|
| Description: | Interior view of the library in the William F. Vilas residence, at 12 East Gilman Street. |

| Date: | 10 04 1955 |
|---|---|
| Description: | Living room with a television in a modern home. |

| Date: | 10 04 1955 |
|---|---|
| Description: | Interior of a modern home with fireplace, furniture and bookcases. |
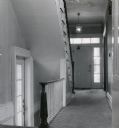
| Date: | 1951 |
|---|---|
| Description: | Interior of the back hall of a house at 524 North Henry Street. |
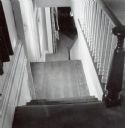
| Date: | 1951 |
|---|---|
| Description: | Interior view of the house at 524 North Henry Street, showing the first floor stairway down to the lower level. |
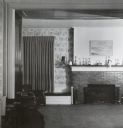
| Date: | 1951 |
|---|---|
| Description: | Interior view of a house at 524 North Henry Street, showing the living room used by the Alpha Chi Rho fraternity. |
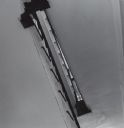
| Date: | 1951 |
|---|---|
| Description: | An interior view of a house at 524 North Henry Street, looking at the second floor through a stairwell. |
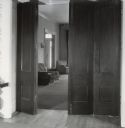
| Date: | 1951 |
|---|---|
| Description: | An interior view of a house at 524 North Henry Street, showing the living room from the library. |
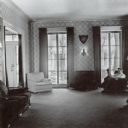
| Date: | 1951 |
|---|---|
| Description: | An interior view of the living room toward the front of 524 North Henry Street. A man is sitting in a chair on the right near the windows. |
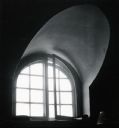
| Date: | 1951 |
|---|---|
| Description: | An interior view of an attic dormer in a house at 524 North Henry Street. |
If you didn't find the material you searched for, our Library Reference Staff can help.
Call our reference desk at 608-264-6535 or email us at: