
| Date: | 1952 |
|---|---|
| Description: | View toward the kitchen from the first floor hallway. |

| Date: | 1950 |
|---|---|
| Description: | View of the Lincoln Bedroom. There is a bed on the left, and in the corner of the room is a desk and a chair. The tall windows are arched. |

| Date: | 1953 |
|---|---|
| Description: | View of the second parlor in the Tallman House. The fireplace is on the left, with a mirror above the mantel. A large window at floor height is on the righ... |

| Date: | 1930 |
|---|---|
| Description: | The Grignon house was built (at the later address of 1313 Augustine Street) in 1836 by Charles Grignon. Charles Grignon was the son of Augustin Grignon, on... |

| Date: | 1930 |
|---|---|
| Description: | The Grignon house was built (at the later address of 1313 Augustine Street) in 1836 by Charles Grignon. Charles Grignon was the son of Augustin Grignon, on... |

| Date: | 1898 |
|---|---|
| Description: | An interior view of the Lucius Fairchild Residence. |

| Date: | 10 02 1956 |
|---|---|
| Description: | Annrita Lardy sitting in the living room of her and her husband Dr. Henry A. Lardy's new home, designed by Herb Fritz, 1829 Thorstrand Road. |

| Date: | 10 02 1956 |
|---|---|
| Description: | Annrita Lardy sitting in the living room of her and her husband Dr. Henry A. Lardy's new house, designed by Herb Fritz, 1829 Thorstrand Road. Fritz was a s... |

| Date: | 1915 |
|---|---|
| Description: | Interior view of the library in the William F. Vilas residence, at 12 East Gilman Street. |
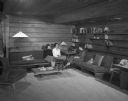
| Date: | 09 26 1955 |
|---|---|
| Description: | Ruth Pew (Mrs. J.C.), Frances Hurst (Mrs. William), president of the Madison League of Women Voters, and Katharine Becker (Mrs. Robert M.), member of the b... |
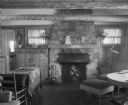
| Date: | 01 18 1955 |
|---|---|
| Description: | Family room with stone fireplace in remodeled log cottage called "Winwood," owned by Mr. and Mrs. Winfred Guenther, in the Town of Verona. |

| Date: | |
|---|---|
| Description: | Interior view of the John Jermain Library reading room in Sag Harbor, New York. Text on photograph reads: "Interior Of John Jermain Library, Sag Harbor, N.... |
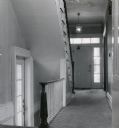
| Date: | 1951 |
|---|---|
| Description: | Interior of the back hall of a house at 524 North Henry Street. |
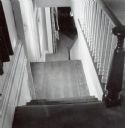
| Date: | 1951 |
|---|---|
| Description: | Interior view of the house at 524 North Henry Street, showing the first floor stairway down to the lower level. |
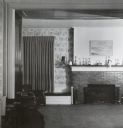
| Date: | 1951 |
|---|---|
| Description: | Interior view of a house at 524 North Henry Street, showing the living room used by the Alpha Chi Rho fraternity. |
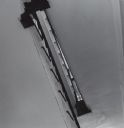
| Date: | 1951 |
|---|---|
| Description: | An interior view of a house at 524 North Henry Street, looking at the second floor through a stairwell. |
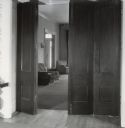
| Date: | 1951 |
|---|---|
| Description: | An interior view of a house at 524 North Henry Street, showing the living room from the library. |
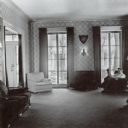
| Date: | 1951 |
|---|---|
| Description: | An interior view of the living room toward the front of 524 North Henry Street. A man is sitting in a chair on the right near the windows. |
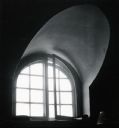
| Date: | 1951 |
|---|---|
| Description: | An interior view of an attic dormer in a house at 524 North Henry Street. |
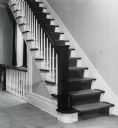
| Date: | 1951 |
|---|---|
| Description: | An interior view of the central staircase of the residence at 524 North Henry Street. |
If you didn't find the material you searched for, our Library Reference Staff can help.
Call our reference desk at 608-264-6535 or email us at: