
| Date: | 1911 |
|---|---|
| Description: | Bedroom with bunk beds at Taliesin, the summer home of Frank Lloyd Wright. A t-square and a painting by George Niederen are hanging on the back wall above ... |

| Date: | 1911 |
|---|---|
| Description: | Triptych of the living room fireplace at Taliesin, the home of Frank Lloyd Wright. A built-in bookshelf and bench are to the left of the fireplace. The tri... |

| Date: | 1911 |
|---|---|
| Description: | Dining room and dining room table at Taliesin, the home of Frank Lloyd Wright. George Niedecken designed the furniture. A built-in set of drawers and cabin... |

| Date: | 1911 |
|---|---|
| Description: | Workmen who worked on the construction of Taliesin I gathered in the workroom in front of the fireplace. Taylor Woolley's brother-in-law Clifford (Cliff) E... |

| Date: | 1911 |
|---|---|
| Description: | Fireplace possibly designed by Frank Lloyd Wright. Taliesin is located in the vicinity of Spring Green, Wisconsin. |
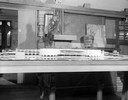
| Date: | 12 21 1955 |
|---|---|
| Description: | Model of proposed city auditorium (Monona Terrace), straight on view of left side, taken inside Frank Lloyd Wright's Taliesin Studio. |
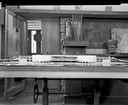
| Date: | 12 21 1955 |
|---|---|
| Description: | Model of proposed city auditorium (Monona Terrace), straight on view, taken inside Frank Lloyd Wright's Taliesin Studio. |
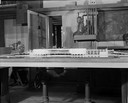
| Date: | 12 21 1955 |
|---|---|
| Description: | Model of proposed city auditorium (Monona Terrace), straight on view of right side, taken inside Frank Lloyd Wright's Taliesin Studio. |
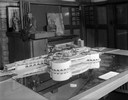
| Date: | 12 21 1955 |
|---|---|
| Description: | Model of proposed city auditorium (Monona Terrace) taken inside Frank Lloyd Wright's Taliesin Studio. The view is from above showing the roof top terrace. |

| Date: | |
|---|---|
| Description: | Interior view of the parlor, with a piano on the left, a sofa to the right in the corner of the room, and a portrait on an easel in the center. There is a ... |
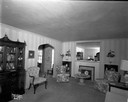
| Date: | 09 05 1952 |
|---|---|
| Description: | Interior view of the living room from hallway of the Joe & Leah Rothschild residence, 3722 Nakoma Road prior to remodeling. |
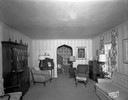
| Date: | 08 05 1952 |
|---|---|
| Description: | Interior view of the living room from the fireplace of the Joe & Leah Rothschild residence, 3722 Nakoma Road before remodelling. |
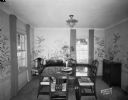
| Date: | 09 05 1952 |
|---|---|
| Description: | Interior view of the dining room from living room doorway of the Joe & Leah Rothschild residence, 3722 Nakoma Road before remodelling. |
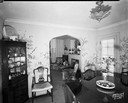
| Date: | 09 05 1952 |
|---|---|
| Description: | Interior view of the dining room from west corner of the Joe & Leah Rothschild residence, 3722 Nakoma Road before remodelling. |

| Date: | 1912 |
|---|---|
| Description: | Interior view of the Chicago & Northwestern Railroad depot. A man is seated on one of the benches. Caption reads: "Interior of C. N. W. Depot, Madison, Wis... |
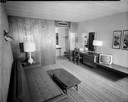
| Date: | 09 23 1959 |
|---|---|
| Description: | Interior view of a room at the Holiday Inn Motel, 4402 East Washington Avenue. View includes a day bed, a television, a table with a lamp, and a vanity wit... |

| Date: | 1956 |
|---|---|
| Description: | View of chairs and a table set around the fireplace. A mirror is above the fireplace, and a grandmother clock is against the far wall. The windows flanking... |
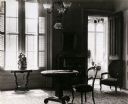
| Date: | 1950 |
|---|---|
| Description: | Interior view of a corner of the parlor and the open doorway to the conservatory. |
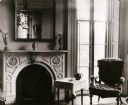
| Date: | 1950 |
|---|---|
| Description: | Interior of the parlor. The fireplace is on the left, with a mirror above the mantel. A large window at floor height is on the right behind a chair and a s... |
If you didn't find the material you searched for, our Library Reference Staff can help.
Call our reference desk at 608-264-6535 or email us at: