
| Date: | |
|---|---|
| Description: | A view of the Hillside Gallery inside the Taliesin Fellowship Complex.Taliesin is located in the vicinity of Spring Green. |

| Date: | |
|---|---|
| Description: | Interior of view of Old Mission Inn, showing stone fireplace and piano. The Old Mission Inn was razed in 1965. |
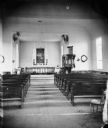
| Date: | 08 30 1876 |
|---|---|
| Description: | "View of the interior of the church" from the "Dedication of Blue Mounds Church" section of Dahl's 1877 "Catalogue of Stereoscopic Views." The church was d... |
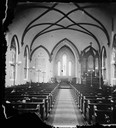
| Date: | 1876 |
|---|---|
| Description: | Interior view of the Grace Episcopal Church, located at 116 West Washington Avenue. |
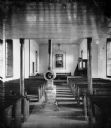
| Date: | 1876 |
|---|---|
| Description: | View of the interior of a small Lutheran church. A wood-burning stove is in the aisle between the pews, and a painting is hanging above the altar. |
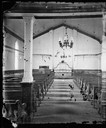
| Date: | 1874 |
|---|---|
| Description: | View of a church interior looking up the aisle between the pews towards the altar and a small organ. Twin stove pipes run along the side walls. |
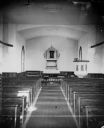
| Date: | 1871 |
|---|---|
| Description: | View of the interior of the Norwegian-American Lodi Church, looking up the aisle and towards the Acanthus design altar, which is surrounded by a wooden rai... |
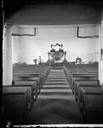
| Date: | 1876 |
|---|---|
| Description: | View of church interior looking up the aisle towards an altar decorated with garlands, possibly for a wedding. A young man stands at the left of the altar.... |

| Date: | 1924 |
|---|---|
| Description: | Portrait of Frank Lloyd Wright seated on a drafting table possibly in his office at Taliesin. Wright is holding a cane and is in front of a large model of... |

| Date: | 1911 |
|---|---|
| Description: | Workroom at Taliesin, the home of Frank Lloyd Wright, looking toward the door to the loggia. A corner of the fireplace with built-in shelves is in the righ... |

| Date: | 1911 |
|---|---|
| Description: | Draftsmen working at drafting tables in the workroom at Taliesin, the home of Frank Lloyd Wright. A painting by George Neidecken is in the background on th... |

| Date: | 1911 |
|---|---|
| Description: | Bedroom off the end of the workroom with bunk beds on each side framing a built-in dresser stacked with books. A t-square, and a painting by George Niedeck... |

| Date: | 1911 |
|---|---|
| Description: | Bedroom with bunk beds at Taliesin, the summer home of Frank Lloyd Wright. A t-square and a painting by George Niederen are hanging on the back wall above ... |

| Date: | 1911 |
|---|---|
| Description: | Triptych of the living room fireplace at Taliesin, the home of Frank Lloyd Wright. A built-in bookshelf and bench are to the left of the fireplace. The tri... |

| Date: | 1911 |
|---|---|
| Description: | Dining room and dining room table at Taliesin, the home of Frank Lloyd Wright. George Niedecken designed the furniture. A built-in set of drawers and cabin... |

| Date: | 1911 |
|---|---|
| Description: | Workmen who worked on the construction of Taliesin I gathered in the workroom in front of the fireplace. Taylor Woolley's brother-in-law Clifford (Cliff) E... |

| Date: | 1911 |
|---|---|
| Description: | Fireplace possibly designed by Frank Lloyd Wright. Taliesin is located in the vicinity of Spring Green, Wisconsin. |
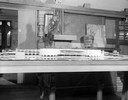
| Date: | 12 21 1955 |
|---|---|
| Description: | Model of proposed city auditorium (Monona Terrace), straight on view of left side, taken inside Frank Lloyd Wright's Taliesin Studio. |
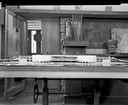
| Date: | 12 21 1955 |
|---|---|
| Description: | Model of proposed city auditorium (Monona Terrace), straight on view, taken inside Frank Lloyd Wright's Taliesin Studio. |
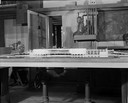
| Date: | 12 21 1955 |
|---|---|
| Description: | Model of proposed city auditorium (Monona Terrace), straight on view of right side, taken inside Frank Lloyd Wright's Taliesin Studio. |
If you didn't find the material you searched for, our Library Reference Staff can help.
Call our reference desk at 608-264-6535 or email us at: