
| Date: | 10 04 1955 |
|---|---|
| Description: | Living room with a television in a modern home. |
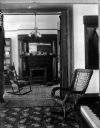
| Date: | |
|---|---|
| Description: | Interior view of the Albert G. Zimmerman house at 746 East Gorham Street. The view includes a fireplace, patterned carpeting and wicker chairs. In the fore... |

| Date: | 1948 |
|---|---|
| Description: | The living room of Fred and Annie Storer Brown's home, 121 East Gilman Street. The house was built in 1888. |

| Date: | 1948 |
|---|---|
| Description: | Dining room of Fred and Annie Storer Brown's home (built in 1888), 121 East Gilman Street. |

| Date: | 1948 |
|---|---|
| Description: | Dining room of Fred and Annie Storer Brown's house (built in 1888), 121 East Gilman Street. |

| Date: | 1905 |
|---|---|
| Description: | Upstairs hall in the Frank Brown home, 28 Langdon Street. |

| Date: | 1905 |
|---|---|
| Description: | Upstairs hall in the Frank Brown home, 28 Langdon Street. |
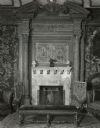
| Date: | 01 1929 |
|---|---|
| Description: | Tapestry Room at Cyrus McCormick, Jr.'s residence at 50 East Huron Street. The view is of the fireplace on the north wall. |
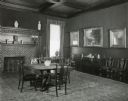
| Date: | 01 1929 |
|---|---|
| Description: | The southeast corner of the dining room at Cyrus McCormick, Jr.'s residence at 50 East Huron Street. According to the original caption, the paintings on th... |
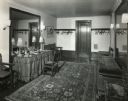
| Date: | 01 1929 |
|---|---|
| Description: | North end of the ladies' dressing room in the basement of Cyrus McCormick, Jr.'s residence at 50 East Huron Street. The room was new, having been remodelle... |
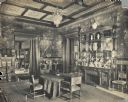
| Date: | |
|---|---|
| Description: | Ornately decorated dining room at 675 Rush Street [?], the McCormick family residence. |

| Date: | 09 19 1949 |
|---|---|
| Description: | Living room in Byron and Mary Burch House, 205 South Owen Drive. |

| Date: | 11 19 1949 |
|---|---|
| Description: | The dining area of the house of L. Irene Buck, director of art in the Madison public schools. The home is located at 1107 Merrill Springs Road. |

| Date: | 11 19 1949 |
|---|---|
| Description: | Ground floor studio/sitting room/work room in the house of L. Irene Buck, Director of Art in the Madison public schools. The house is located at 1107 Merri... |

| Date: | 1957 |
|---|---|
| Description: | Living room of Taliesin, the summer home of Frank Lloyd Wright, looking west. A portion of the dining room table can be seen in the right foreground. Talie... |
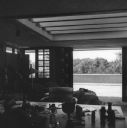
| Date: | |
|---|---|
| Description: | Southwest wall of Frank Lloyd Wright's bedroom at Taliesin, his home in Wisconsin. In the background is a large, open doorway leading out onto a balcony wi... |
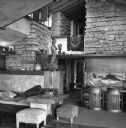
| Date: | 08 1957 |
|---|---|
| Description: | The living room at Taliesin, the Wisconsin home of Frank Lloyd Wright, looking towards the dining room and entrance hallway. Taliesin is located in the vic... |
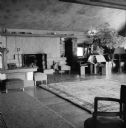
| Date: | 1957 |
|---|---|
| Description: | Fireplace wall in living room at Taliesin, the summer home of architect Frank Lloyd Wright. A Wright designed music stand and table are in front of the fir... |
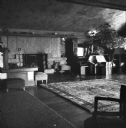
| Date: | 1957 |
|---|---|
| Description: | Fireplace wall in the living room of Taliesin, the summer home of architect Frank Lloyd Wright. Included in the image are a Wright designed music stand and... |
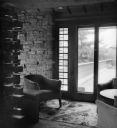
| Date: | 1957 |
|---|---|
| Description: | Corner of the living room at Taliesin, the summer home of Frank Lloyd Wright, showing the door out to the Bird Walk. Taliesin is located in the vicinity of... |
If you didn't find the material you searched for, our Library Reference Staff can help.
Call our reference desk at 608-264-6535 or email us at: