
| Date: | 1936 |
|---|---|
| Description: | The fireplace and wall in the bedroom of Olgivanna Wright at Taliesin, the summer home of architect Frank Lloyd Wright and the Taliesin Fellowship. A chai... |

| Date: | 1936 |
|---|---|
| Description: | A portion of the fireplace and windows in the bedroom of Olgivanna Wright at Taliesin, the summer home of Frank Lloyd Wright and the Taliesin Fellowship. ... |

| Date: | 1936 |
|---|---|
| Description: | Wicker chairs and tables at Taliesin, the summer home of architect Frank Lloyd Wright and the Taliesin Fellowship. The furniture is in front of a wall of ... |
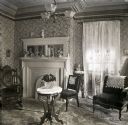
| Date: | 1898 |
|---|---|
| Description: | An interior view of the front parlor at 165 N. High Street. |

| Date: | 05 28 1981 |
|---|---|
| Description: | Journalist Robert Novak, a tape recorder to his right, interviews George Herbert Walker Bush. Bush inscribed the portrait, "pleasant memories." |

| Date: | 11 19 1949 |
|---|---|
| Description: | The dining area of the house of L. Irene Buck, director of art in the Madison public schools. The home is located at 1107 Merrill Springs Road. |

| Date: | 11 19 1949 |
|---|---|
| Description: | Ground floor studio/sitting room/work room in the house of L. Irene Buck, Director of Art in the Madison public schools. The house is located at 1107 Merri... |

| Date: | 02 06 1950 |
|---|---|
| Description: | Virginia Kaeser perches on an easy chair, key to the living room's color scheme. Notice how the dining area's ceiling extends to form an indirect lighting ... |

| Date: | 1957 |
|---|---|
| Description: | Living room of Taliesin, the summer home of Frank Lloyd Wright, looking west. A portion of the dining room table can be seen in the right foreground. Talie... |
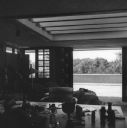
| Date: | |
|---|---|
| Description: | Southwest wall of Frank Lloyd Wright's bedroom at Taliesin, his home in Wisconsin. In the background is a large, open doorway leading out onto a balcony wi... |
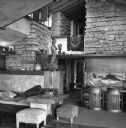
| Date: | 08 1957 |
|---|---|
| Description: | The living room at Taliesin, the Wisconsin home of Frank Lloyd Wright, looking towards the dining room and entrance hallway. Taliesin is located in the vic... |
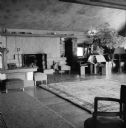
| Date: | 1957 |
|---|---|
| Description: | Fireplace wall in living room at Taliesin, the summer home of architect Frank Lloyd Wright. A Wright designed music stand and table are in front of the fir... |
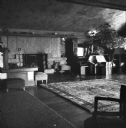
| Date: | 1957 |
|---|---|
| Description: | Fireplace wall in the living room of Taliesin, the summer home of architect Frank Lloyd Wright. Included in the image are a Wright designed music stand and... |
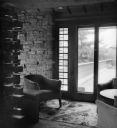
| Date: | 1957 |
|---|---|
| Description: | Corner of the living room at Taliesin, the summer home of Frank Lloyd Wright, showing the door out to the Bird Walk. Taliesin is located in the vicinity of... |
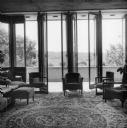
| Date: | 1957 |
|---|---|
| Description: | View from living room out towards the loggia doors leading out to a balcony at Taliesin, the summer home of Frank Lloyd Wright. A hill and trees are in the... |

| Date: | 1957 |
|---|---|
| Description: | View from the Loggia looking into the garden room at Taliesin, the summer home of architect Frank Lloyd Wright. The image shows a Japanese screen hanging o... |
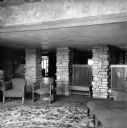
| Date: | 1957 |
|---|---|
| Description: | View from the Loggia into the hallway and a portion of the garden Room at Taliesin, the summer home of Frank Lloyd Wright. The room includes several piece... |

| Date: | |
|---|---|
| Description: | Living/dining room at Taliesin looking towards the Bird Walk. Much of the furniture in the image is Wright designed. There are various types of pottery dis... |

| Date: | 08 30 1876 |
|---|---|
| Description: | Interior view of Blue Mounds Church. Built in 1868, the church was originally named the Norsk Evangelisk Kirke. |

| Date: | 05 29 1950 |
|---|---|
| Description: | Interior view of the Porter Butts house at 2900 Hunter Hill, Shorewood Hills, one of the first "modern" houses in the Madison area, built in 1937. The seat... |
If you didn't find the material you searched for, our Library Reference Staff can help.
Call our reference desk at 608-264-6535 or email us at: