
| Date: | 1917 |
|---|---|
| Description: | Interior of the Wisconsin State Capitol Executive Chamber. |

| Date: | 1913 |
|---|---|
| Description: | The Senate Chamber of the Wisconsin State Capitol in a quiet moment. Although the senate met in its new chamber in January 1913, much of the marble work on... |
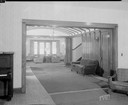
| Date: | 03 05 1945 |
|---|---|
| Description: | Victoria House entrance hall, 225 Lake Lawn Place. |
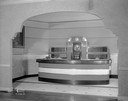
| Date: | 09 18 1936 |
|---|---|
| Description: | New art deco bar in the Elks Club at 120-124 Monona Avenue. |
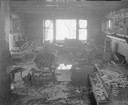
| Date: | 12 29 1932 |
|---|---|
| Description: | Chandler B. and Frances Chapman home, 640 N. Carroll Street, showing the living room from the hall after the fire. |
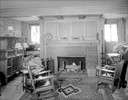
| Date: | 04 18 1932 |
|---|---|
| Description: | Living room and fireplace in the Chester and Caroline Lloyd Jones house, 1902 Arlington Place, University Heights. |

| Date: | 03 11 1932 |
|---|---|
| Description: | View of window in Dr. Walter H. Sheldon residence at 1154 Sherman Avenue. |
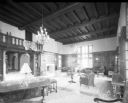
| Date: | 10 04 1928 |
|---|---|
| Description: | Phi Gamma Delta fraternity, great hall from northwest corner, at 16 Langdon Street. |
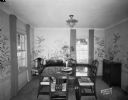
| Date: | 09 05 1952 |
|---|---|
| Description: | Interior view of the dining room from living room doorway of the Joe & Leah Rothschild residence, 3722 Nakoma Road before remodelling. |
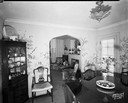
| Date: | 09 05 1952 |
|---|---|
| Description: | Interior view of the dining room from west corner of the Joe & Leah Rothschild residence, 3722 Nakoma Road before remodelling. |
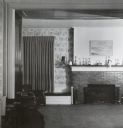
| Date: | 1951 |
|---|---|
| Description: | Interior view of a house at 524 North Henry Street, showing the living room used by the Alpha Chi Rho fraternity. |
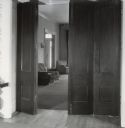
| Date: | 1951 |
|---|---|
| Description: | An interior view of a house at 524 North Henry Street, showing the living room from the library. |
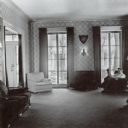
| Date: | 1951 |
|---|---|
| Description: | An interior view of the living room toward the front of 524 North Henry Street. A man is sitting in a chair on the right near the windows. |

| Date: | 1952 |
|---|---|
| Description: | The newel post and front stairs of the Herfurth house, 703 East Gorham Street, as seen from the living room or parlor. |

| Date: | 1948 |
|---|---|
| Description: | The entrance hall of Fred and Annie Storer Brown's house (built in 1888), 121 East Gilman Street. |

| Date: | 1868 |
|---|---|
| Description: | House of Timothy Brown II and Elizabeth Barnard Brown, 116 East Gorham Street. The house was built in 1863. |

| Date: | 1905 |
|---|---|
| Description: | Upstairs hall in the Frank Brown home, 28 Langdon Street. |

| Date: | 1905 |
|---|---|
| Description: | Upstairs hall in the Frank Brown home, 28 Langdon Street. |
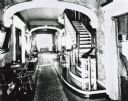
| Date: | 1905 |
|---|---|
| Description: | Downstairs hall in the Frank Brown home, 28 Langdon Street. |
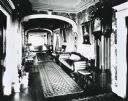
| Date: | 1905 |
|---|---|
| Description: | Downstairs hall in the Frank Brown home, 28 Langdon Street. |
If you didn't find the material you searched for, our Library Reference Staff can help.
Call our reference desk at 608-264-6535 or email us at: