
| Date: | 1917 |
|---|---|
| Description: | Interior of the Wisconsin State Capitol Executive Chamber. |

| Date: | 1913 |
|---|---|
| Description: | The Senate Chamber of the Wisconsin State Capitol in a quiet moment. Although the senate met in its new chamber in January 1913, much of the marble work on... |
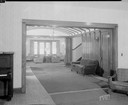
| Date: | 03 05 1945 |
|---|---|
| Description: | Victoria House entrance hall, 225 Lake Lawn Place. |
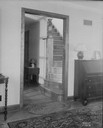
| Date: | 03 04 1937 |
|---|---|
| Description: | Stairway in entrance hall from living room in Coombs house, 212 Lakewood Boulevard. |
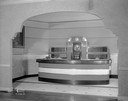
| Date: | 09 18 1936 |
|---|---|
| Description: | New art deco bar in the Elks Club at 120-124 Monona Avenue. |

| Date: | 05 29 1935 |
|---|---|
| Description: | Club Chanticleer bar and lounge, with chrome tables and chairs. |

| Date: | 05 29 1935 |
|---|---|
| Description: | Club Chanticleer, looking at the barroom through an interior arch, with tables and chairs in the foreground. |
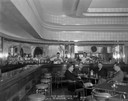
| Date: | 02 27 1935 |
|---|---|
| Description: | Interior of barroom at the Club Chanticleer, with two bartenders mixing drinks behind the bar, and four male patrons sitting at a table. |
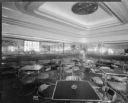
| Date: | 10 12 1934 |
|---|---|
| Description: | Club Chanticleer bar and lounge, with chrome tables and chairs. |
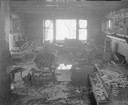
| Date: | 12 29 1932 |
|---|---|
| Description: | Chandler B. and Frances Chapman home, 640 N. Carroll Street, showing the living room from the hall after the fire. |
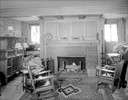
| Date: | 04 18 1932 |
|---|---|
| Description: | Living room and fireplace in the Chester and Caroline Lloyd Jones house, 1902 Arlington Place, University Heights. |

| Date: | 03 11 1932 |
|---|---|
| Description: | View of window in Dr. Walter H. Sheldon residence at 1154 Sherman Avenue. |
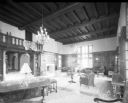
| Date: | 10 04 1928 |
|---|---|
| Description: | Phi Gamma Delta fraternity, great hall from northwest corner, at 16 Langdon Street. |

| Date: | 1935 |
|---|---|
| Description: | Drafting table, possibly belonging to John Howe, Taliesin, the summer residence of Frank Lloyd Wright and the Taliesin Fellowship. Taliesin is located in t... |
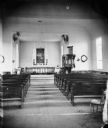
| Date: | 08 30 1876 |
|---|---|
| Description: | "View of the interior of the church" from the "Dedication of Blue Mounds Church" section of Dahl's 1877 "Catalogue of Stereoscopic Views." The church was d... |

| Date: | 1911 |
|---|---|
| Description: | Workroom at Taliesin, the home of Frank Lloyd Wright, looking toward the door to the loggia. A corner of the fireplace with built-in shelves is in the righ... |

| Date: | 1911 |
|---|---|
| Description: | Draftsmen working at drafting tables in the workroom at Taliesin, the home of Frank Lloyd Wright. A painting by George Neidecken is in the background on th... |

| Date: | 1911 |
|---|---|
| Description: | Bedroom off the end of the workroom with bunk beds on each side framing a built-in dresser stacked with books. A t-square, and a painting by George Niedeck... |

| Date: | 1911 |
|---|---|
| Description: | Bedroom with bunk beds at Taliesin, the summer home of Frank Lloyd Wright. A t-square and a painting by George Niederen are hanging on the back wall above ... |

| Date: | 1911 |
|---|---|
| Description: | Triptych of the living room fireplace at Taliesin, the home of Frank Lloyd Wright. A built-in bookshelf and bench are to the left of the fireplace. The tri... |
If you didn't find the material you searched for, our Library Reference Staff can help.
Call our reference desk at 608-264-6535 or email us at: