
| Date: | 09 19 1949 |
|---|---|
| Description: | Living room in Byron and Mary Burch House, 205 South Owen Drive. |

| Date: | 11 19 1949 |
|---|---|
| Description: | The dining area of the house of L. Irene Buck, director of art in the Madison public schools. The home is located at 1107 Merrill Springs Road. |

| Date: | 11 19 1949 |
|---|---|
| Description: | Ground floor studio/sitting room/work room in the house of L. Irene Buck, Director of Art in the Madison public schools. The house is located at 1107 Merri... |

| Date: | 02 06 1950 |
|---|---|
| Description: | Virginia Kaeser perches on an easy chair, key to the living room's color scheme. Notice how the dining area's ceiling extends to form an indirect lighting ... |

| Date: | 06 28 1962 |
|---|---|
| Description: | Interior view of a historically-restored hallway in the Mendota Mental Health Institute (Wisconsin State Hospital for the Insane). |

| Date: | 1959 |
|---|---|
| Description: | Interior view of the prefabricated home designed by Frank Lloyd Wright and constructed by Marshall Erdman. This example of the Erdman #2 known as the Walte... |
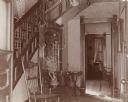
| Date: | |
|---|---|
| Description: | View through open front door of entry of home decorated in the Victorian style, including a carved wood stairway and a hall tree bench with a beveled mirro... |
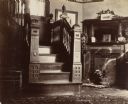
| Date: | |
|---|---|
| Description: | Interior view of a Victorian-era home, with a heavy, intricately carved wooden staircase. A brick fireplace with a mirrored mantel adorns the adjoining wal... |

| Date: | 1896 |
|---|---|
| Description: | Interior view of a decorated bay window in a Victorian-era home. The window area was used as a photography back-drop so the shades are drawn and fabric is ... |

| Date: | 06 14 1951 |
|---|---|
| Description: | Fireplace in the living room of the Donald and Mary Reppen residence, located at 2801 Sylvan Avenue. |

| Date: | 10 03 1951 |
|---|---|
| Description: | View of the dining room in the Ernst Friedlander house. The room features wood paneling, a dining table folded out of the wall, a view of the kitchen throu... |

| Date: | 10 03 1951 |
|---|---|
| Description: | Interior view of the Ernst Friedlander home, including a table folded into a wall, built-in shelves, and a Mid-Century modern lamp. |

| Date: | 03 19 1952 |
|---|---|
| Description: | Foyer of the home of builder Tom McGovern and his family at 25 Hiawatha Circle. Tennessee stone was used for the flower box that stretches from the foyer i... |
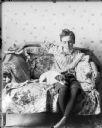
| Date: | 1900 |
|---|---|
| Description: | Forest Middleton, wearing a striped shirt, bow tie, and knickers, shares a quiet moment with his dog, Tootsie. |

| Date: | 05 11 1956 |
|---|---|
| Description: | Mrs. William A. (Florence) Tanner sits with her 6-year-old daughter Gail in the new family room addition in their home at 1110 South Midvale Avenue in Madi... |
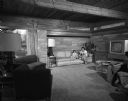
| Date: | 03 26 1957 |
|---|---|
| Description: | Joyce Bartell sitting on the sofa with her daughter Laurie, age three, in the living room of her and husband Gerald's home at 3938 Plymouth Circle in Madis... |
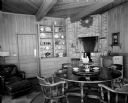
| Date: | 03 26 1957 |
|---|---|
| Description: | The family room of the Floyd and Marian Voight at 8 Fuller Court in Madison. The room features driftwood paneling, cork tile floor with braided rugs, and a... |

| Date: | 03 26 1957 |
|---|---|
| Description: | Marian Voight sitting in the living room of her home at 8 Fuller Court. The room features antique green grasscloth covering on the ceiling that matches the... |
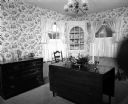
| Date: | 03 26 1957 |
|---|---|
| Description: | Interior view of the dining room of the William and Mary Hobbins home at 417 New Castle Way in Madison. The exterior colonial styling is carried into this ... |

| Date: | 1905 |
|---|---|
| Description: | Man standing behind the bar at "The Schlitz Saloon" located on the corner of Doty and King Streets. The bar is backed with a large mirror and is lined with... |
If you didn't find the material you searched for, our Library Reference Staff can help.
Call our reference desk at 608-264-6535 or email us at: