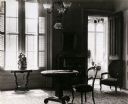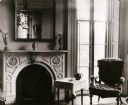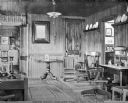
| Date: | 1911 |
|---|---|
| Description: | Fireplace possibly designed by Frank Lloyd Wright. Taliesin is located in the vicinity of Spring Green, Wisconsin. |

| Date: | 1950 |
|---|---|
| Description: | Interior view of a corner of the parlor and the open doorway to the conservatory. |

| Date: | 1950 |
|---|---|
| Description: | Interior of the parlor. The fireplace is on the left, with a mirror above the mantel. A large window at floor height is on the right behind a chair and a s... |

| Date: | 1950 |
|---|---|
| Description: | View of the Lincoln Bedroom. There is a bed on the left, and in the corner of the room is a desk and a chair. The tall windows are arched. |

| Date: | 1953 |
|---|---|
| Description: | View of the second parlor in the Tallman House. The fireplace is on the left, with a mirror above the mantel. A large window at floor height is on the righ... |

| Date: | 1930 |
|---|---|
| Description: | The Grignon house was built (at the later address of 1313 Augustine Street) in 1836 by Charles Grignon. Charles Grignon was the son of Augustin Grignon, on... |

| Date: | 1930 |
|---|---|
| Description: | The Grignon house was built (at the later address of 1313 Augustine Street) in 1836 by Charles Grignon. Charles Grignon was the son of Augustin Grignon, on... |

| Date: | |
|---|---|
| Description: | Foyer of the Hermitage, home of Andrew Jackson, featuring bucolic murals, a curving staircase, ornate couches and sculptures. |

| Date: | |
|---|---|
| Description: | Interior view of a Dutch style bedroom at the Van Cortlandt House which features an enclosed paneled bed compartment with a set of wooden steps set in fron... |

| Date: | 1910 |
|---|---|
| Description: | The main lobby in the Carroll Hotel, named for Capt. E.C. Carroll. People are sitting and standing in the lobby which has tall ceilings, columns, and chair... |

| Date: | |
|---|---|
| Description: | A view of the lounge at the Hotel Mahohae, arranged with tables and wicker chairs. There is a staircase on the right behind a built-in bench. |

| Date: | |
|---|---|
| Description: | Interior view of the lounge at the Our Lady of the Cenacle convent. The room is furnished with upholstered chairs and couches, tables, and area rugs. |

| Date: | |
|---|---|
| Description: | Interior view of a bedroom at St. Joseph's guest house. The room is furnished with a bed, dresser, table, and chair. The fireplace on the left has an arche... |

| Date: | |
|---|---|
| Description: | Chairs and tables are arranged throughout a dining room on the terrace of Greenbrier Hotel. The room is decorated with plants and statues and features an o... |

| Date: | |
|---|---|
| Description: | The Card Room, which has wood paneling and heavy furniture. Doors on either wall open into adjoining rooms. Caption reads: "Card Room — Arcady Farm, New Pa... |

| Date: | 1961 |
|---|---|
| Description: | An ornate secretary writing desk is positioned between two windows in the great room of the guest house. The desk is brown with gold inlays, two bottom dra... |

| Date: | 1948 |
|---|---|
| Description: | Thin cedar strip paneled room with log ceiling beams. On the left is a pine dresser with a mirror, blue lamp and glass drawer knob. At the back of the room... |
If you didn't find the material you searched for, our Library Reference Staff can help.
Call our reference desk at 608-264-6535 or email us at: