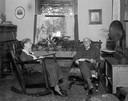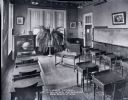
| Date: | 12 20 1930 |
|---|---|
| Description: | Informal portrait of Jerome C. and May Holt sitting in rockers in their living room at 1922 Madison Street. |

| Date: | 02 24 1949 |
|---|---|
| Description: | The kitchen in the Westye F. Bakke home at 4818 Odana Road (now 4817 Sherwood Road) showing the breakfast nook of the spacious kitchen which features a lar... |

| Date: | 1896 |
|---|---|
| Description: | Interior view of a decorated bay window in a Victorian-era home. The window area was used as a photography back-drop so the shades are drawn and fabric is ... |

| Date: | |
|---|---|
| Description: | View of Cochrane House dining room. The room features a fireplace with mantle, rugs, tables and chairs, houseplants, oil lamp, candlesticks and other house... |

| Date: | |
|---|---|
| Description: | View of a living room in a colonial style home. Room features a fireplace, mantle with clock, cooking implements, candlesticks, a spinning wheel, tables an... |

| Date: | 1910 |
|---|---|
| Description: | The main lobby in the Carroll Hotel, named for Capt. E.C. Carroll. People are sitting and standing in the lobby which has tall ceilings, columns, and chair... |

| Date: | |
|---|---|
| Description: | Interior view of the lobby, with three wicker chairs sitting in a row in the foreground, and a large room behind it that includes the front desk and numero... |

| Date: | 03 19 1952 |
|---|---|
| Description: | Foyer of the home of builder Tom McGovern and his family at 25 Hiawatha Circle. Tennessee stone was used for the flower box that stretches from the foyer i... |

| Date: | 1886 |
|---|---|
| Description: | Reception headquarters of the George H. Thomas Post No. 2 of the Grand Army of the Republic at the 20th National Encampment, Alcazar Theatre. |

| Date: | |
|---|---|
| Description: | A view of the parlor's fireplace and mantle, with cabinets standing on either side. A statue of the Virgin sits in the mantle along with candlesticks. Deco... |

| Date: | |
|---|---|
| Description: | Interior of the library and reading room of Loyola Sacred Heart Academy, established in 1873. The room features bookshelves along the wall and sculptures.... |

| Date: | |
|---|---|
| Description: | Interior of the Flemish Dining Room at the Elton Hotel, built in 1905. Decorative lighting surrounds a domed skylight, and below, tables are set for a meal... |

| Date: | 1920 |
|---|---|
| Description: | Slightly elevated view of desks which are arranged in rows inside a classroom at St. Xavier's Academy. The teacher's desk is angled in a corner to the righ... |

| Date: | |
|---|---|
| Description: | Interior of a nightclub. The room features tables and chairs and is decorated with elaborate drapery, lighting and potted trees. |

| Date: | |
|---|---|
| Description: | Interior of The Greenery. The restaurant holds tables and chairs, and the dining room is surrounded by windows. |

| Date: | 1918 |
|---|---|
| Description: | Two men and a woman sit and stand around a table inside the Ridgell Drug Company and ice cream parlor. Several display cases are arranged behind them and t... |

| Date: | |
|---|---|
| Description: | View down a long hall separated by arches and columns in the lobby of Montauk Manor. The space is furnished with couches, chairs, and a fireplace and a ta... |

| Date: | |
|---|---|
| Description: | View across lobby area towards a woman sitting in an upholstered chair near a fireplace in the Meadowside Hotel. A mounted moose head hangs above the mantl... |

| Date: | |
|---|---|
| Description: | Chairs and tables are arranged throughout a dining room on the terrace of Greenbrier Hotel. The room is decorated with plants and statues and features an o... |

| Date: | |
|---|---|
| Description: | Interior of the reception room at Saint Clara Academy. Founded by Father Samuel Mazzuchelli and built in 1852, the academy's reception room features religi... |
If you didn't find the material you searched for, our Library Reference Staff can help.
Call our reference desk at 608-264-6535 or email us at: