
| Date: | 1951 |
|---|---|
| Description: | The front parlor of the Herfurth house, 703 East Gorham Street, with Mrs. Caleb Harrison (born Lucy Herfurth) sitting on a sofa. The house was built by The... |

| Date: | 1952 |
|---|---|
| Description: | The newel post and front stairs of the Herfurth house, 703 East Gorham Street, as seen from the living room or parlor. |

| Date: | 02 08 1944 |
|---|---|
| Description: | Crownhart children, Virginia, Sally, and Mary Ann with Valentines. They are the children of Charles and Marian Crownhart. |
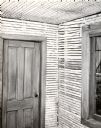
| Date: | 1950 |
|---|---|
| Description: | A view of the split lath boards, which are hung between wall beams to apply plaster to create the interior wall, inside of the Doty house. |
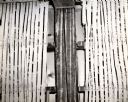
| Date: | 1950 |
|---|---|
| Description: | A detailed view of the split lath boards, thin boards nailed to the walls of a house so that plaster may be applied to create the interior wall, in the Dot... |
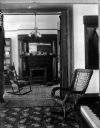
| Date: | |
|---|---|
| Description: | Interior view of the Albert G. Zimmerman house at 746 East Gorham Street. The view includes a fireplace, patterned carpeting and wicker chairs. In the fore... |

| Date: | 1910 |
|---|---|
| Description: | View of the music room in the residence of Frederick Graham. |
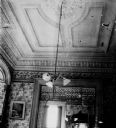
| Date: | 1910 |
|---|---|
| Description: | The ceiling of the living room of the Frederick Graham residence. Built in 1872-1873, on the northwest corner of Racine and 13th Streets. |
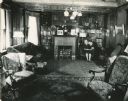
| Date: | 1948 |
|---|---|
| Description: | The living room of Fred and Annie Storer Brown's home (built 1888), 121 East Gilman Street. Annie Hepworth Storer Brown sits by the fireplace. |

| Date: | 1909 |
|---|---|
| Description: | Interior view of the Milwaukee Auditorium during an event. |

| Date: | 1949 |
|---|---|
| Description: | "The Loggery", the home of James Duane Doty, looking at the batten treatment in the ceiling of the bedroom. |
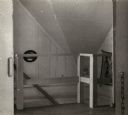
| Date: | 1949 |
|---|---|
| Description: | Doty Loggery, the home of James Duane Doty, built in 1845, with a view of the upper hall and art on the walls. |

| Date: | 1949 |
|---|---|
| Description: | Detailed view of the board and batten construction of "the Loggery", the home of James Duane Doty. |

| Date: | 06 1938 |
|---|---|
| Description: | An interior view of the Indian Agency House, including three chairs made by J. Davis. |
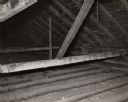
| Date: | 1930 |
|---|---|
| Description: | Detail of the interior construction of the loft at the Fort Winnebago hospital. |
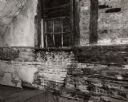
| Date: | 1930 |
|---|---|
| Description: | Detail of the second floor rear window from the interior of the Fort Winnebago hospital. |

| Date: | 1847 |
|---|---|
| Description: | A woman sits at a table reading while apparently neglecting her whole family. |
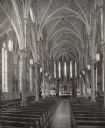
| Date: | 1935 |
|---|---|
| Description: | An interior view of St. Mary's Church, looking towards the altar. St. Mary's Parish was created because of the great flow of immigrants to Oshkosh. The fir... |
If you didn't find the material you searched for, our Library Reference Staff can help.
Call our reference desk at 608-264-6535 or email us at: