
| Date: | 10 03 1951 |
|---|---|
| Description: | Interior view of the Ernst Friedlander home, including a table folded into a wall, built-in shelves, and a Mid-Century modern lamp. |
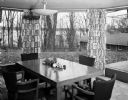
| Date: | 11 15 1951 |
|---|---|
| Description: | Interior view of dining room in Stewart and Jean Douglas home at 811 Farwell Drive. The view includes Mid Century table, chairs and draperies, and two floo... |

| Date: | 10 19 1951 |
|---|---|
| Description: | Philip and Kathleen Rosenthal's salmon-red house in Shorewood Hills at 3668 Lake Mendota Drive, designed by Milwaukee architect Alvin Jansama and built in ... |

| Date: | 03 19 1952 |
|---|---|
| Description: | Foyer of the home of builder Tom McGovern and his family at 25 Hiawatha Circle. Tennessee stone was used for the flower box that stretches from the foyer i... |

| Date: | 07 23 1952 |
|---|---|
| Description: | Interior view of the home of Mr. and Mrs. Don J. (Jean) Voegeli at 2805 Oxford Place in Shorewood Hills. The spacious one-story home was designed around th... |

| Date: | 07 23 1952 |
|---|---|
| Description: | Interior view of the home of Mr. and Mrs. Don J. (Jean) Voegeli at 2805 Oxford Place in Shorewood Hills. The spacious one-story home was designed around th... |

| Date: | 07 23 1952 |
|---|---|
| Description: | Kitchen in the Elliott and Jennie Kiser house on Old Middleton Road near Heim Avenue, built in 1860 by Joseph Heim. |
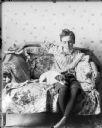
| Date: | 1900 |
|---|---|
| Description: | Forest Middleton, wearing a striped shirt, bow tie, and knickers, shares a quiet moment with his dog, Tootsie. |

| Date: | 07 29 1954 |
|---|---|
| Description: | Evelyn Kurth and 14-month old Terry Kurth pose in the kitchen of Harold and Evelyn's home at 2 Harding Street in Madison. The room features a trellis-like ... |

| Date: | 08 08 1954 |
|---|---|
| Description: | Mrs. Terhall is relaxing in an easy chair in the den of her family's new home. Two picture windows, identical to the two on the front of the house, nearly ... |

| Date: | 05 11 1956 |
|---|---|
| Description: | Mrs. Arthur (Bette) Sonneland, with her 19-month-old daughter Kristl, sits on the hearth of the fireplace in the family room of their home at 35 Paget Road... |

| Date: | 05 11 1956 |
|---|---|
| Description: | Mrs. William A. (Florence) Tanner sits with her 6-year-old daughter Gail in the new family room addition in their home at 1110 South Midvale Avenue in Madi... |

| Date: | 05 11 1956 |
|---|---|
| Description: | Mrs. Nelson M. (Marjorie) Hagan sits with her 6-year-old daughter Nancy in the family room in their home at 3417 Circle Close in Shorewood Hills. |
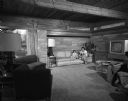
| Date: | 03 26 1957 |
|---|---|
| Description: | Joyce Bartell sitting on the sofa with her daughter Laurie, age three, in the living room of her and husband Gerald's home at 3938 Plymouth Circle in Madis... |
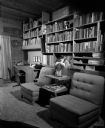
| Date: | 03 26 1957 |
|---|---|
| Description: | View of the den in the Gerald and Joyce Bartell home at 3938 Plymouth Circle. The living room fireplace is visible on the other side of the wall of bookshe... |
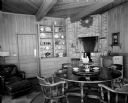
| Date: | 03 26 1957 |
|---|---|
| Description: | The family room of the Floyd and Marian Voight at 8 Fuller Court in Madison. The room features driftwood paneling, cork tile floor with braided rugs, and a... |

| Date: | 03 26 1957 |
|---|---|
| Description: | Marian Voight sitting in the living room of her home at 8 Fuller Court. The room features antique green grasscloth covering on the ceiling that matches the... |
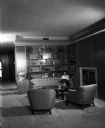
| Date: | 03 26 1957 |
|---|---|
| Description: | Bella Levine is relaxing in the corner of the living room in her home at 3412 Crestwood Drive. The room features a glass enclosed fireplace, oak paneling a... |
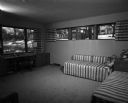
| Date: | 03 26 1957 |
|---|---|
| Description: | The bedroom for Robert and Bella Levine's daughter in their home at 3412 Crestwood Drive in Madison. The feminine decor features wide stripes on pink backg... |
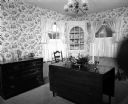
| Date: | 03 26 1957 |
|---|---|
| Description: | Interior view of the dining room of the William and Mary Hobbins home at 417 New Castle Way in Madison. The exterior colonial styling is carried into this ... |
If you didn't find the material you searched for, our Library Reference Staff can help.
Call our reference desk at 608-264-6535 or email us at: