
| Date: | 09 19 1949 |
|---|---|
| Description: | Living room in Byron and Mary Burch House, 205 South Owen Drive. |

| Date: | 11 19 1949 |
|---|---|
| Description: | The living room of the house of L. Irene Buck, director of art in the Madison public schools. The home was located at 1107 Merrill Springs Road. |

| Date: | 11 19 1949 |
|---|---|
| Description: | The dining area of the house of L. Irene Buck, director of art in the Madison public schools. The home is located at 1107 Merrill Springs Road. |

| Date: | 11 19 1949 |
|---|---|
| Description: | Ground floor studio/sitting room/work room in the house of L. Irene Buck, Director of Art in the Madison public schools. The house is located at 1107 Merri... |

| Date: | 02 06 1950 |
|---|---|
| Description: | Virginia Kaeser perches on an easy chair, key to the living room's color scheme. Notice how the dining area's ceiling extends to form an indirect lighting ... |
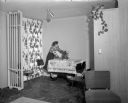
| Date: | 03 23 1950 |
|---|---|
| Description: | A woman decorates a modern dining-room. At right is a large movable wardrobe that the home owner may use as an adjustable room divider as the family needs ... |
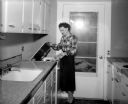
| Date: | 03 23 1950 |
|---|---|
| Description: | A woman is standing in a modern kitchen while peering into a top-loading dishwasher. The home builders were Ivan Gregory and Jack Klund of Space, Inc. The... |

| Date: | 08 30 1876 |
|---|---|
| Description: | Interior view of Blue Mounds Church. Built in 1868, the church was originally named the Norsk Evangelisk Kirke. |
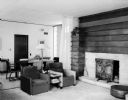
| Date: | 05 29 1950 |
|---|---|
| Description: | Interior view of the Porter Butts house at 2900 Hunter Hill in Shorewood Hills, one of the first "modern" houses in the Madison area, built in 1937. The sa... |

| Date: | 05 29 1950 |
|---|---|
| Description: | Interior view of the Porter Butts house at 2900 Hunter Hill, Shorewood Hills, one of the first "modern" houses in the Madison area, built in 1937. The seat... |

| Date: | 06 28 1962 |
|---|---|
| Description: | Interior view of a historically-restored hallway in the Mendota Mental Health Institute (Wisconsin State Hospital for the Insane). |

| Date: | 1959 |
|---|---|
| Description: | Interior view of the prefabricated home designed by Frank Lloyd Wright and constructed by Marshall Erdman. This example of the Erdman #2 known as the Walte... |

| Date: | 05 29 1950 |
|---|---|
| Description: | Mrs. Butts pulls curtain in the Porter Butts house at 2900 Hunter Hill in Shorewood Hills, one of the first "modern" houses in the Madison area in 1937. |
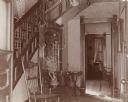
| Date: | |
|---|---|
| Description: | View through open front door of entry of home decorated in the Victorian style, including a carved wood stairway and a hall tree bench with a beveled mirro... |
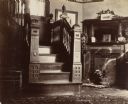
| Date: | |
|---|---|
| Description: | Interior view of a Victorian-era home, with a heavy, intricately carved wooden staircase. A brick fireplace with a mirrored mantel adorns the adjoining wal... |

| Date: | 1896 |
|---|---|
| Description: | Interior view of a decorated bay window in a Victorian-era home. The window area was used as a photography back-drop so the shades are drawn and fabric is ... |

| Date: | 1897 |
|---|---|
| Description: | An interior view of the Henry Schildhauer residence on West Washington Avenue. Henry Schildhauer was the Chief Department of Revenue Collector. A curved, w... |

| Date: | 06 14 1951 |
|---|---|
| Description: | Kitchen in the Donald and Mary Reppen residence, located at 2801 Sylvan Avenue. |

| Date: | 06 14 1951 |
|---|---|
| Description: | Fireplace in the living room of the Donald and Mary Reppen residence, located at 2801 Sylvan Avenue. |

| Date: | 10 03 1951 |
|---|---|
| Description: | View of the dining room in the Ernst Friedlander house. The room features wood paneling, a dining table folded out of the wall, a view of the kitchen throu... |
If you didn't find the material you searched for, our Library Reference Staff can help.
Call our reference desk at 608-264-6535 or email us at: