
| Date: | 11 19 1949 |
|---|---|
| Description: | The dining area of the house of L. Irene Buck, director of art in the Madison public schools. The home is located at 1107 Merrill Springs Road. |

| Date: | 11 19 1949 |
|---|---|
| Description: | Ground floor studio/sitting room/work room in the house of L. Irene Buck, Director of Art in the Madison public schools. The house is located at 1107 Merri... |

| Date: | 02 06 1950 |
|---|---|
| Description: | Virginia Kaeser perches on an easy chair, key to the living room's color scheme. Notice how the dining area's ceiling extends to form an indirect lighting ... |
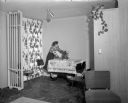
| Date: | 03 23 1950 |
|---|---|
| Description: | A woman decorates a modern dining-room. At right is a large movable wardrobe that the home owner may use as an adjustable room divider as the family needs ... |
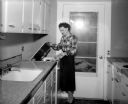
| Date: | 03 23 1950 |
|---|---|
| Description: | A woman is standing in a modern kitchen while peering into a top-loading dishwasher. The home builders were Ivan Gregory and Jack Klund of Space, Inc. The... |
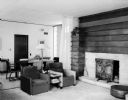
| Date: | 05 29 1950 |
|---|---|
| Description: | Interior view of the Porter Butts house at 2900 Hunter Hill in Shorewood Hills, one of the first "modern" houses in the Madison area, built in 1937. The sa... |

| Date: | 05 29 1950 |
|---|---|
| Description: | Interior view of the Porter Butts house at 2900 Hunter Hill, Shorewood Hills, one of the first "modern" houses in the Madison area, built in 1937. The seat... |

| Date: | 05 29 1950 |
|---|---|
| Description: | Mrs. Butts pulls curtain in the Porter Butts house at 2900 Hunter Hill in Shorewood Hills, one of the first "modern" houses in the Madison area in 1937. |

| Date: | 06 14 1951 |
|---|---|
| Description: | Kitchen in the Donald and Mary Reppen residence, located at 2801 Sylvan Avenue. |

| Date: | 06 14 1951 |
|---|---|
| Description: | Fireplace in the living room of the Donald and Mary Reppen residence, located at 2801 Sylvan Avenue. |

| Date: | 10 03 1951 |
|---|---|
| Description: | View of the dining room in the Ernst Friedlander house. The room features wood paneling, a dining table folded out of the wall, a view of the kitchen throu... |

| Date: | 10 03 1951 |
|---|---|
| Description: | Interior view of the Ernst Friedlander home, including a table folded into a wall, built-in shelves, and a Mid-Century modern lamp. |
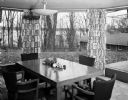
| Date: | 11 15 1951 |
|---|---|
| Description: | Interior view of dining room in Stewart and Jean Douglas home at 811 Farwell Drive. The view includes Mid Century table, chairs and draperies, and two floo... |

| Date: | 10 19 1951 |
|---|---|
| Description: | Philip and Kathleen Rosenthal's salmon-red house in Shorewood Hills at 3668 Lake Mendota Drive, designed by Milwaukee architect Alvin Jansama and built in ... |
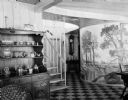
| Date: | 01 03 1952 |
|---|---|
| Description: | Interior view of the Doctor John Booher home overlooking the Baraboo river near Reedsburg. The photograph shows the hanging staircase — the bottom step doe... |
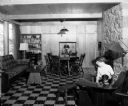
| Date: | 01 03 1952 |
|---|---|
| Description: | One of the daughters of the Doctor Booher family sitting with one of the pet dogs in the lower level family room of their new home overlooking the Baraboo ... |

| Date: | 01 03 1952 |
|---|---|
| Description: | Mrs. John Booher and her two daughters sitting on a sofa in the first floor living room of their home overlooking the Baraboo river near Reedsburg. The pol... |

| Date: | 03 19 1952 |
|---|---|
| Description: | Foyer of the home of builder Tom McGovern and his family at 25 Hiawatha Circle. Tennessee stone was used for the flower box that stretches from the foyer i... |

| Date: | 07 23 1952 |
|---|---|
| Description: | Interior view of the home of Mr. and Mrs. Don J. (Jean) Voegeli at 2805 Oxford Place in Shorewood Hills. The spacious one-story home was designed around th... |

| Date: | 07 23 1952 |
|---|---|
| Description: | Interior view of the home of Mr. and Mrs. Don J. (Jean) Voegeli at 2805 Oxford Place in Shorewood Hills. The spacious one-story home was designed around th... |
If you didn't find the material you searched for, our Library Reference Staff can help.
Call our reference desk at 608-264-6535 or email us at: