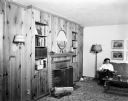
| Date: | 02 10 1949 |
|---|---|
| Description: | The knotty pine living room in the home of the Edward B.A. Sokoloski family at 874 Woodrow Street. Mrs. Lucille Sokoloski is reading a book, and the family... |

| Date: | 1931 |
|---|---|
| Description: | Reception Room of hall at University of Wisconsin-Madison campus. A large fireplace is along the right wall, and decorative pillars support the room. Table... |
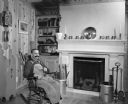
| Date: | 03 01 1949 |
|---|---|
| Description: | Ernest Thierstein relaxing in his Swiss-style chalet home in New Glarus. He came from the village of Boviel in the Emmental valley in the canton of Bern, S... |

| Date: | 1930 |
|---|---|
| Description: | Visitor's lounge of Radio Hall, the campus home of state stations WHA and WHA-FM, on the University of Wisconsin-Madison campus. The room is decorated in a... |

| Date: | |
|---|---|
| Description: | Interior of one of the apprentice's rooms at Taliesin. Taliesin was the summer home of architect Frank Lloyd Wright and the Taliesin Fellowship. Taliesin i... |

| Date: | 02 24 1949 |
|---|---|
| Description: | Portrait of Mrs. Westye F. (Mary) Bakke seated before the fireplace in the living room of the Bakke house at 4818 Odana Road (now 4817 Sherwood Road) with ... |

| Date: | 02 24 1949 |
|---|---|
| Description: | The twenty-by-thirty-foot living room in the Westye F. Bakke home at 4818 Odana Road (now 4817 Sherwood Road). There is a piano in the left corner in the b... |

| Date: | 02 24 1949 |
|---|---|
| Description: | The kitchen in the Westye F. Bakke home at 4818 Odana Road (now 4817 Sherwood Road) showing the breakfast nook of the spacious kitchen which features a lar... |

| Date: | 1936 |
|---|---|
| Description: | The fireplace and wall in the bedroom of Olgivanna Wright at Taliesin, the summer home of architect Frank Lloyd Wright and the Taliesin Fellowship. A chai... |

| Date: | 1936 |
|---|---|
| Description: | A portion of the fireplace and windows in the bedroom of Olgivanna Wright at Taliesin, the summer home of Frank Lloyd Wright and the Taliesin Fellowship. ... |

| Date: | 1936 |
|---|---|
| Description: | Wicker chairs and tables at Taliesin, the summer home of architect Frank Lloyd Wright and the Taliesin Fellowship. The furniture is in front of a wall of ... |

| Date: | 1936 |
|---|---|
| Description: | Glass doorway with glass side lights and glass above at Taliesin, the summer home of architect Frank Lloyd Wright and the Taliesin Fellowship. Taliesin is ... |
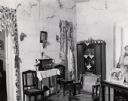
| Date: | 1949 |
|---|---|
| Description: | Chairs, photographs, a radio and other items in a workers' housing unit on an International Harvester sisal plantation in Cuba. Original caption reads: "In... |
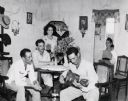
| Date: | 1949 |
|---|---|
| Description: | Three men and two women gather in a living room to listen to one of the men playing a guitar. The room is in the worker housing at an International Harvest... |
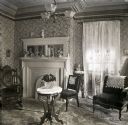
| Date: | 1898 |
|---|---|
| Description: | An interior view of the front parlor at 165 N. High Street. |

| Date: | |
|---|---|
| Description: | A portrait of a baby lying in a baby carriage decorated with flowers, possibly deceased. |

| Date: | 1895 |
|---|---|
| Description: | An interior view of the Ada Meinhardt residence. There is an elaborate stairway with several musical instruments displayed below. |

| Date: | |
|---|---|
| Description: | Portrait of a seated woman in front of a wallpapered wall. A decorative hand fan is displayed on the wall. |

| Date: | 03 08 1949 |
|---|---|
| Description: | Interior view of a house with furniture and a table setting. |
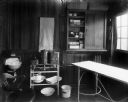
| Date: | 1910 |
|---|---|
| Description: | The first aid room and treatment area of one of the Pawling & Harnischfeger plants, stocked with medication and bandages. The room was centrally located in... |
If you didn't find the material you searched for, our Library Reference Staff can help.
Call our reference desk at 608-264-6535 or email us at: