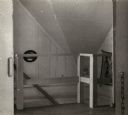
| Date: | 1949 |
|---|---|
| Description: | Doty Loggery, the home of James Duane Doty, built in 1845, with a view of the upper hall and art on the walls. |

| Date: | 1949 |
|---|---|
| Description: | Detailed view of the board and batten construction of "the Loggery", the home of James Duane Doty. |

| Date: | 06 1938 |
|---|---|
| Description: | An interior view of the Indian Agency House, including three chairs made by J. Davis. |
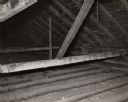
| Date: | 1930 |
|---|---|
| Description: | Detail of the interior construction of the loft at the Fort Winnebago hospital. |
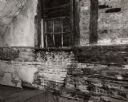
| Date: | 1930 |
|---|---|
| Description: | Detail of the second floor rear window from the interior of the Fort Winnebago hospital. |
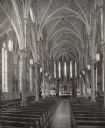
| Date: | 1935 |
|---|---|
| Description: | An interior view of St. Mary's Church, looking towards the altar. St. Mary's Parish was created because of the great flow of immigrants to Oshkosh. The fir... |

| Date: | 1900 |
|---|---|
| Description: | Stereograph of the interior of the Oshkosh Opera House, located on High Street. This opera house was built in 1883 and was renovated in the 1980s. |

| Date: | 1883 |
|---|---|
| Description: | The Oshkosh Grand Opera House. This is the interior elevated view showing the curtain painted by Louis Kindt of Kenosha, which depicts a scene from Goethe'... |

| Date: | |
|---|---|
| Description: | Interior view of men sitting in rocking chairs around a wood stove, probably inside a hotel/inn. |

| Date: | 1920 |
|---|---|
| Description: | Interior view of the Pierce house at 424 North Pinckney Street. The stairway was built by A.D. Frederickson. The spiral stairway has solid hand-turned rail... |

| Date: | 1888 |
|---|---|
| Description: | An interior view of the so-called Pierce house, at 424 North Pinckney Street, on the corner of Gilman Street. |
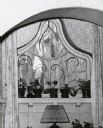
| Date: | 1951 |
|---|---|
| Description: | Interior view of the Pierce home at 424 North Pinckney Street. The house was built about 1857. |

| Date: | 1951 |
|---|---|
| Description: | Interior view of the Pierce home at 424 North Pinckney Street. Pictured here is the chandelier at the top of the circular staircase within the home. |

| Date: | 1951 |
|---|---|
| Description: | One of the five fireplaces located within the Pierce home. The home is located at 424 North Pinckney Street and was built about 1857. |

| Date: | 1951 |
|---|---|
| Description: | Interior view of the Pierce home at 424 North Pinckney Street. The house was built about 1857. |

| Date: | 1951 |
|---|---|
| Description: | Interior view of a stairwell located within the Pierce residence, 424 North Pinckney Street, also known by the surnames of its other owners: McDonnell, Gar... |

| Date: | 1951 |
|---|---|
| Description: | Etched glass windows over the front door at the Pierce house at 424 North Pinckney Street, built about 1857. |

| Date: | 1920 |
|---|---|
| Description: | Hand-turned spiral staircase built by A.D. Frederickson at the Pierce house, at 424 North Pinckney Street, built about 1857. |
If you didn't find the material you searched for, our Library Reference Staff can help.
Call our reference desk at 608-264-6535 or email us at: