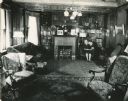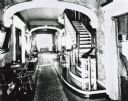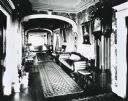
| Date: | 1948 |
|---|---|
| Description: | The interior of one of the buildings at "Little Norway," showing a group of objects of Norwegian decorative art and household utensils, including duck bowl... |

| Date: | 1898 |
|---|---|
| Description: | Fred and Annie Brown's living room, 121 East Gilman Street. The photograph was made before the house had electricity, so the lights pictured are gas light... |

| Date: | 1948 |
|---|---|
| Description: | The living room of Fred and Annie Storer Brown's home, 121 East Gilman Street. The house was built in 1888. |

| Date: | 1948 |
|---|---|
| Description: | The entrance hall of Fred and Annie Storer Brown's house (built in 1888), 121 East Gilman Street. |

| Date: | 1948 |
|---|---|
| Description: | Dining room of Fred and Annie Storer Brown's home (built in 1888), 121 East Gilman Street. |

| Date: | 1948 |
|---|---|
| Description: | Dining room of Fred and Annie Storer Brown's house (built in 1888), 121 East Gilman Street. |

| Date: | 1948 |
|---|---|
| Description: | The living room of Fred and Annie Storer Brown's home (built 1888), 121 East Gilman Street. Annie Hepworth Storer Brown sits by the fireplace. |

| Date: | 1870 |
|---|---|
| Description: | Living room and downstairs bedroom of Timothy Brown II and Elizabeth Barnard Brown's house (built 1863), 116 East Gorham Street. |

| Date: | 1868 |
|---|---|
| Description: | House of Timothy Brown II and Elizabeth Barnard Brown, 116 East Gorham Street. The house was built in 1863. |

| Date: | 1869 |
|---|---|
| Description: | Home of Timothy Brown II and Elizabeth Barnard Brown, 116 East Gorham Street. The house was built in 1863. |

| Date: | 1905 |
|---|---|
| Description: | Living room in the Frank Brown home, 28 Langdon Street. |

| Date: | 1905 |
|---|---|
| Description: | Living room in the Frank Brown home, 28 Langdon Street. |

| Date: | 1905 |
|---|---|
| Description: | Interior of the Frank Brown home, 28 Langdon Street. |

| Date: | 1905 |
|---|---|
| Description: | Upstairs hall in the Frank Brown home, 28 Langdon Street. |

| Date: | 1905 |
|---|---|
| Description: | Upstairs hall in the Frank Brown home, 28 Langdon Street. |

| Date: | 1905 |
|---|---|
| Description: | Downstairs hall in the Frank Brown home, 28 Langdon Street. |

| Date: | 1905 |
|---|---|
| Description: | Downstairs hall in the Frank Brown home, 28 Langdon Street. |

| Date: | 1909 |
|---|---|
| Description: | Interior view of the Milwaukee Auditorium during an event. |

| Date: | 1949 |
|---|---|
| Description: | "The Loggery", the home of James Duane Doty, looking at the batten treatment in the ceiling of the bedroom. |

| Date: | 1949 |
|---|---|
| Description: | Doty's Loggery, the home of James Duane Doty. This view shows the batten treatment in the ceiling of the bedroom. |
If you didn't find the material you searched for, our Library Reference Staff can help.
Call our reference desk at 608-264-6535 or email us at: