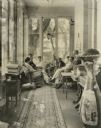
| Date: | |
|---|---|
| Description: | View of the stairway area in Hyland House. Built in 1660, the house is still standing. A Shaker-style chair is in the foreground next to the stairway, and ... |

| Date: | |
|---|---|
| Description: | View of the lean-to kitchen in Hyland House, which was built in 1660. The room features a fireplace with two smokers, a table with several mortar and pestl... |

| Date: | |
|---|---|
| Description: | Interior view of Monticello, home of Thomas Jefferson. This view of the parlor displays Greek architectural decor and features a chandelier, large mirrors,... |

| Date: | |
|---|---|
| Description: | View of a living room in a colonial style home. Room features a fireplace, mantle with clock, cooking implements, candlesticks, a spinning wheel, tables an... |

| Date: | |
|---|---|
| Description: | View of a bedroom, located on the campus of Clemson University in Clemson, South Carolina. Fort Hill was the home of John C. Calhoun, who was active in gov... |

| Date: | |
|---|---|
| Description: | View of the old kitchen at the Telfair Academy. Room features a fireplace with cooking and other kitchen tools, a mantle with tableware and other small dec... |

| Date: | |
|---|---|
| Description: | The Dousman family members sitting on a porch of Villa Louis. |

| Date: | |
|---|---|
| Description: | Foyer of the Hermitage, home of Andrew Jackson, featuring bucolic murals, a curving staircase, ornate couches and sculptures. |

| Date: | |
|---|---|
| Description: | Interior view of a Dutch style bedroom at the Van Cortlandt House which features an enclosed paneled bed compartment with a set of wooden steps set in fron... |

| Date: | |
|---|---|
| Description: | Interior view of the drawing room at the Van Cortlandt house which features bay windows with built in benches, ornately carved furniture, a harpsichord in ... |

| Date: | |
|---|---|
| Description: | Interior view of the Van Cortlandt house drawing room with hardwood floor. Features a fireplace with a gleaming metal spark-guard, an ornately carved table... |

| Date: | |
|---|---|
| Description: | Interior view of the Morris-Jumel Mansion which served, at different times, as headquarters to both forces during the Revolutionary war. This view of the ... |

| Date: | |
|---|---|
| Description: | Interior view of the Morris-Jumel Mansion which served, at different times, as headquarters to both forces during the Revolutionary war. This view of the ... |

| Date: | |
|---|---|
| Description: | Headquarters House interior. Features hallway and staircase, with furniture in the hallway, art on the walls, and a clock at the top of the staircase. |

| Date: | |
|---|---|
| Description: | Hallway in George Washington's headquarters showing a staircase, a window with a built in seat, several doors along the wall on the right, and sun streamin... |

| Date: | |
|---|---|
| Description: | Interior view of the reception hall at Ladywood School. Features a fireplace in the foreground, a sitting area near the window in the back, extensive wood ... |

| Date: | 10 03 1951 |
|---|---|
| Description: | View of the dining room in the Ernst Friedlander house. The room features wood paneling, a dining table folded out of the wall, a view of the kitchen throu... |

| Date: | 10 03 1951 |
|---|---|
| Description: | Interior view of the Ernst Friedlander home, including a table folded into a wall, built-in shelves, and a Mid-Century modern lamp. |

| Date: | 1910 |
|---|---|
| Description: | The main lobby in the Carroll Hotel, named for Capt. E.C. Carroll. People are sitting and standing in the lobby which has tall ceilings, columns, and chair... |

| Date: | |
|---|---|
| Description: | A view of the lounge at the Hotel Mahohae, arranged with tables and wicker chairs. There is a staircase on the right behind a built-in bench. |
If you didn't find the material you searched for, our Library Reference Staff can help.
Call our reference desk at 608-264-6535 or email us at: