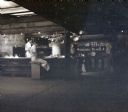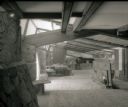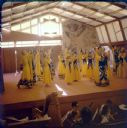
| Date: | |
|---|---|
| Description: | Three people working in the kitchen at Taliesin West, the winter residence of Frank Lloyd Wright. |

| Date: | |
|---|---|
| Description: | The garden room Taliesin West, winter residence of Frank Lloyd Wright and the Taliesin Fellowship. Pieces of Wright designed furniture are throughout the ... |

| Date: | |
|---|---|
| Description: | A kitchen work area and cabinets at Taliesin West, winter residence of Frank Lloyd Wright. The cabinets are open revealing storage tins and an electrical b... |

| Date: | 1958 |
|---|---|
| Description: | Dance and singing performance during a festival at Taliesin West. The theater was designed by Frank Lloyd Wright and built by the Fellowship. Taliesin West... |

| Date: | |
|---|---|
| Description: | A view of the Hillside Gallery inside the Taliesin Fellowship Complex.Taliesin is located in the vicinity of Spring Green. |

| Date: | 1940 |
|---|---|
| Description: | View looking down at Taliesin apprentices rebuilding the Call Tower model first created before 1920. Work is being done in the Hillside Assembly Hall. The ... |
If you didn't find the material you searched for, our Library Reference Staff can help.
Call our reference desk at 608-264-6535 or email us at: