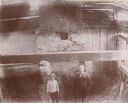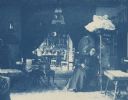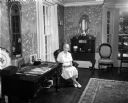
| Date: | 1931 |
|---|---|
| Description: | An architectural model of a village-type roadside service station designed by Frank Lloyd Wright. |

| Date: | 1926 |
|---|---|
| Description: | Architectural model of a village type roadside service station designed by Frank Lloyd Wright. Men are standing behind the model, and there is a fire in th... |

| Date: | 1926 |
|---|---|
| Description: | Architectural model of a village-type gasoline station designed by Frank Lloyd Wright on display at Taliesin. Taliesin is located in the vicinity of Spring... |

| Date: | 1925 |
|---|---|
| Description: | Woman cleaning kerosene lamps on the front porch(?) of her house. |

| Date: | 05 24 1932 |
|---|---|
| Description: | Dr. Homer and Jeanette Sylvester house interior at 2245 Rowley Avenue. |

| Date: | 1930 |
|---|---|
| Description: | Frank Lloyd Wright's model for St. Mark's -in-the-Bouwerie Towers project, ca. 1927-1931, intended for New York City. Photograph taken at Frank Lloyd Wrigh... |

| Date: | 1879 |
|---|---|
| Description: | The interior of the Ole Bull Residence at 130 East Gilman Street, featuring good views of Victorian furniture, carpeting, lamps (including a crystal chande... |

| Date: | 1911 |
|---|---|
| Description: | View from the loggia between the workspace and the living room at Taliesin looking towards the northwest corner of the living room. Taliesin was the home o... |

| Date: | 1885 |
|---|---|
| Description: | Elevated view of two men in the DuCharme house, later known as the Grignon house. |

| Date: | 1900 |
|---|---|
| Description: | Cyanotype interior view of the Fairchild Residence, home of Lucius Fairchild. The woman sitting down is Mrs. Lucius Fairchild. Among the artworks that can ... |

| Date: | 06 1900 |
|---|---|
| Description: | Cyanotype of the Fairchild Residence, home of Lucius Fairchild. The older woman is Mrs. Lucius Fairchild, and the other is possibly Mrs. Sarah Fairchild De... |

| Date: | 09 08 1973 |
|---|---|
| Description: | An ornate leaded glass window case near the front door of the Daniel Campbell residence at 125 East Gilman Street. |

| Date: | 06 28 1955 |
|---|---|
| Description: | Geneva Johnson sits in the sunroom of her contemporary home at 313 New Castle Way in Maple Bluff. Her home will be featured on a July 14 Tour of Homes spon... |

| Date: | 06 28 1955 |
|---|---|
| Description: | Leslie Gillett is sitting in her traditional antique-filled living room at 3443 Edgehill Parkway in Shorewood Hills. The home will be featured in the Attic... |

| Date: | 02 22 1955 |
|---|---|
| Description: | Kitchen designer Dorothy Flicek is standing behind a kitchen room divider she designed for her home, located at 3829 Ridgeway Avenue. |

| Date: | 1930 |
|---|---|
| Description: | The dining room in the Cornish Pendarvis home. |

| Date: | 1940 |
|---|---|
| Description: | The dining area of the Cornish Pendarvis home, now owned by Robert M. Neal. |

| Date: | 1940 |
|---|---|
| Description: | The stove and oven in the restored Cornish miner's house, called Polperro, on Shake Rag Street. The house was temporarily covered with siding, but after re... |

| Date: | 1948 |
|---|---|
| Description: | The living room in the restored Cornish miner's house, called Polperro, on Shake Rag Street. The house was temporarily covered with siding, but after resto... |
If you didn't find the material you searched for, our Library Reference Staff can help.
Call our reference desk at 608-264-6535 or email us at: