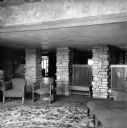
| Date: | 1957 |
|---|---|
| Description: | View from the Loggia into the hallway and a portion of the garden Room at Taliesin, the summer home of Frank Lloyd Wright. The room includes several piece... |
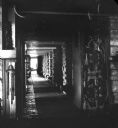
| Date: | 1957 |
|---|---|
| Description: | Hallway/loggia at Taliesin, the summer home of architect Frank Lloyd Wright. Taliesin is located in the vicinity of Spring Green, Wisconsin. |
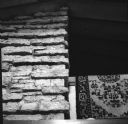
| Date: | 1957 |
|---|---|
| Description: | Detail of stonework going up to the ceiling at Taliesin, the summer home of architect Frank Lloyd Wright. Part of an Oriental rug can be seen hanging on a ... |

| Date: | |
|---|---|
| Description: | Living/dining room at Taliesin looking towards the Bird Walk. Much of the furniture in the image is Wright designed. There are various types of pottery dis... |

| Date: | 1928 |
|---|---|
| Description: | Model of a Unified Farm building designed by architect Frank Lloyd Wright on a table at Taliesin, Wright's home in Wisconsin. The date for this image is ... |

| Date: | |
|---|---|
| Description: | View of the drafting room at Taliesin, taken sometime after the fire in 1914. This view shows the raised ceiling and a large Japanese print from Wright's c... |

| Date: | 2009 |
|---|---|
| Description: | View of Mineral Point Opera House auditorium and stage from rear balcony including painted stage curtain. |

| Date: | 2009 |
|---|---|
| Description: | Interior view of balcony and plaster work of the Mineral Point Opera House. |

| Date: | 2009 |
|---|---|
| Description: | View of Mineral Point Opera House auditorium and balconies from the stage. |

| Date: | 2009 |
|---|---|
| Description: | View from stage of original stage lights in Mineral Point Opera House. |

| Date: | 2009 |
|---|---|
| Description: | Close-up of original chairs in Mineral Point Opera House's balcony including hat racks. |

| Date: | 2009 |
|---|---|
| Description: | Decorative plasterwork in the Mineral Point Opera House showing stage and painted curtain in background. |

| Date: | 2009 |
|---|---|
| Description: | Restored lobby and ticket window of Mineral Point Opera House. |
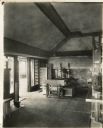
| Date: | 1920 |
|---|---|
| Description: | Dining room in Taliesin II. Several pieces of Asian art decorate the space. |

| Date: | |
|---|---|
| Description: | Living room of Taliesin II looking towards the fireplace, built-in bench, and work storage area. |

| Date: | 1906 |
|---|---|
| Description: | Interior of Cecil W. Smith's room at Hillside home school showing the bedroom area. |

| Date: | 1906 |
|---|---|
| Description: | Interior of Cecil W. Smith's room at Hillside Home School showing his desk and work table. |

| Date: | |
|---|---|
| Description: | Cyanotype of sisters Ellen Lloyd Jones (left) and Jane Lloyd Jones who founded and ran Hillside Home School. The women are the aunts of architect Frank Llo... |

| Date: | 08 05 1954 |
|---|---|
| Description: | Portrait of Ulmont Healy, seated on a step. He is the director of the Mineral Point Players' production of Shakespeare's "A Midsummer Night's Dream." |
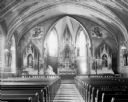
| Date: | |
|---|---|
| Description: | Interior of the International Irish Catholic Church, facing the altar. |
If you didn't find the material you searched for, our Library Reference Staff can help.
Call our reference desk at 608-264-6535 or email us at: