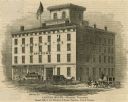
| Date: | 1853 |
|---|---|
| Description: | Illustration of the Capital house, a first-class hotel, copied from page 320 of Gleason's Pictorial Drawing-Room Companion. |

| Date: | |
|---|---|
| Description: | Pencil sketch of the James Duane Doty residence, the first Executive Mansion in Madison. |

| Date: | 08 22 1885 |
|---|---|
| Description: | Pencil drawing of residence on Murray's Alley. |

| Date: | 08 1885 |
|---|---|
| Description: | Pencil on paper; center image of church surrounded by six miniature drawings including one residence, one mill, one horse and carriage from rear, and three... |

| Date: | 08 26 1885 |
|---|---|
| Description: | Pencil on paper; Bascom Hall with domed cupola and weather vane at left of center, with other large building to right with four chimneys and hipped roof. ... |

| Date: | 09 01 1885 |
|---|---|
| Description: | Pencil on paper; Elevated view of building on street corner with horse-drawn delivery wagon in front. Tall trees line the two streets. Building is two st... |

| Date: | 06 08 1960 |
|---|---|
| Description: | Blueprint plat of Sunset Hills sub-division. |

| Date: | 1938 |
|---|---|
| Description: | Architectural drawing of the Sunset Village neighborhood on the West side of the city of Madison. The poster description reads: A proposed master plan for ... |
If you didn't find the material you searched for, our Library Reference Staff can help.
Call our reference desk at 608-264-6535 or email us at: