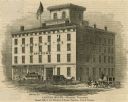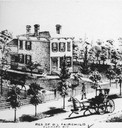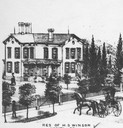
| Date: | |
|---|---|
| Description: | Illustration of three Potawatomi Indians cooking. |

| Date: | 1853 |
|---|---|
| Description: | Illustration of the Capital house, a first-class hotel, copied from page 320 of Gleason's Pictorial Drawing-Room Companion. |

| Date: | 1873 |
|---|---|
| Description: | D.L. Fairchild residence from the street, with a stagecoach and pedestrian in the foreground. |

| Date: | 1873 |
|---|---|
| Description: | H.S. Winsor residence, with a stagecoach in the foreground. |

| Date: | |
|---|---|
| Description: | Pencil sketch of the James Duane Doty residence, the first Executive Mansion in Madison. |

| Date: | |
|---|---|
| Description: | Drawing of a Chippewa (Ojibwa) Indian lodge with an American flag flying outside of it. |

| Date: | 1962 |
|---|---|
| Description: | Abel Dunning Residence--Mapleside, 3335 University Avenue. Built in 1853 of buff sandstone from a nearby quarry, this historic Greek Revival farmhouse a... |

| Date: | 08 22 1885 |
|---|---|
| Description: | Pencil drawing of residence on Murray's Alley. |

| Date: | 08 1885 |
|---|---|
| Description: | Pencil on paper; center image of church surrounded by six miniature drawings including one residence, one mill, one horse and carriage from rear, and three... |

| Date: | 08 26 1885 |
|---|---|
| Description: | Pencil on paper; Bascom Hall with domed cupola and weather vane at left of center, with other large building to right with four chimneys and hipped roof. ... |

| Date: | 09 01 1885 |
|---|---|
| Description: | Pencil on paper; Elevated view of building on street corner with horse-drawn delivery wagon in front. Tall trees line the two streets. Building is two st... |

| Date: | 1952 |
|---|---|
| Description: | Ink drawing of a cabin in the woods. Cabin has one door and one window visible, as well as a stone chimney. |

| Date: | 10 30 1946 |
|---|---|
| Description: | At North Jackson and East Mason Streets, with the Sherman home (extreme left) and the Newton home (center). Four buildings are along the road. |

| Date: | |
|---|---|
| Description: | Drawing of Nauvoe, Illinois, depicting a small town on a hillside overlooking the Mississippi River. Print is part of a series collected in Lewis' "Das Ill... |

| Date: | |
|---|---|
| Description: | View of Chicago from Chicago River. The homes of John Dean, J. Baptiste Beaubien, Dr. Walcott, and John Kinzie are identified by number. Fort Dearborn can ... |

| Date: | 1916 |
|---|---|
| Description: | Copy of the original perspective drawing by Antonio Raymond of American System-Built House Model B11. Frank Lloyd Wright outlined his vision of affordable ... |
If you didn't find the material you searched for, our Library Reference Staff can help.
Call our reference desk at 608-264-6535 or email us at: