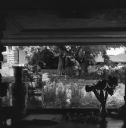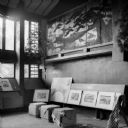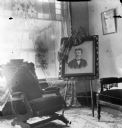
| Date: | |
|---|---|
| Description: | View of garden from window of the Garden Room at Talisien. In the foreground is a table with a large vase on the left. Taliesin is located in the vicinity ... |

| Date: | |
|---|---|
| Description: | Art work, including Japanese prints, at Taliesin, the summer home of architect Frank Lloyd Wright. A large painted screen hangs on the wall, and fabric sam... |

| Date: | |
|---|---|
| Description: | Living/dining room at Taliesin looking towards the Bird Walk. Much of the furniture in the image is Wright designed. There are various types of pottery dis... |

| Date: | 05 29 1950 |
|---|---|
| Description: | Interior view of the Porter Butts house at 2900 Hunter Hill, Shorewood Hills, one of the first "modern" houses in the Madison area, built in 1937. The seat... |

| Date: | 1898 |
|---|---|
| Description: | View of corner of the Dankoler's sitting room. A framed portrait of Harry Dankoler sits on an easel near a window with a lace curtain. On the left is a cus... |

| Date: | |
|---|---|
| Description: | Interior view of sitting room with a tall ceiling. The room is decorated in art deco style with a light fixture, upholstered chairs, patterned carpet, patt... |

| Date: | 10 03 1951 |
|---|---|
| Description: | View of a Mid-Century modern kitchen with built-in features, including a slide out table inside the home of Ernst Friedlander. The house was owner-designed... |

| Date: | |
|---|---|
| Description: | Interior view of the lobby, with three wicker chairs sitting in a row in the foreground, and a large room behind it that includes the front desk and numero... |

| Date: | 1915 |
|---|---|
| Description: | Alice Kent Trimpey sits painting at an easel in front of a window in the Trimpey home. There is a sofa behind her. |

| Date: | 1918 |
|---|---|
| Description: | Interior of the Spalding Inn, furnished with chairs and end tables arranged around a fireplace with a stone mantle. Recessed bookshelves stand on either s... |

| Date: | 1929 |
|---|---|
| Description: | A couch, several wooden chairs, and a table are arranged in the living room of Mrs. Sam Barns. |

| Date: | 1931 |
|---|---|
| Description: | Miss Lielle Geddis sitting in a rocking chair while reading an issue of "Country Gentleman" magazine in the living room of her home. |

| Date: | 10 07 1953 |
|---|---|
| Description: | Interior view of the dining room in the apartment of John and Marilyn Knutson. |

| Date: | 10 07 1953 |
|---|---|
| Description: | A dining set standing inside the dining room in the apartment of John and Marilyn Knutson. |

| Date: | |
|---|---|
| Description: | Mrs. Pierce sits in a wicker armchair facing the camera while her granddaughter Margery Bish sits facing her on a stool in front of a piano. Behind them is... |

| Date: | |
|---|---|
| Description: | Mary Pierce Bish plays an upright piano while her daughter Margaret Bish, standing to her left, and her mother Mrs. Pierce, seated to her right, look on. |

| Date: | 1905 |
|---|---|
| Description: | A small microscope sits on a table near a lace-curtained window in Forest Middleton's room. There is also a chair, bookcase and commode with china commode ... |

| Date: | 1932 |
|---|---|
| Description: | The living room of the East Juneau Street apartment of Alvin and Irene Steinkopf, both employed by the "Milwaukee Sentinel". |

| Date: | 05 05 1954 |
|---|---|
| Description: | Living room of the C.S. Gonstead home in Mt. Horeb, designed by Madison architect Herbert Fritz, built in 1951, and severely damaged by fire in 1991. The a... |

| Date: | 05 05 1954 |
|---|---|
| Description: | Dining room in the C.S. Gonstead home in Mt. Horeb. Madison architect Herb Fritz designed the house, which was built in 1954 and severely damaged by fire i... |
If you didn't find the material you searched for, our Library Reference Staff can help.
Call our reference desk at 608-264-6535 or email us at: