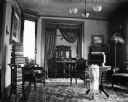
| Date: | 1898 |
|---|---|
| Description: | An interior view of a sitting room with a high ceiling, most likely Dankoler's. Books are stacked neatly on shelves and tables. Through an curtained archwa... |
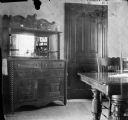
| Date: | 1898 |
|---|---|
| Description: | An interior view of the Dankoler's dining room. A carved cupboard with a mirror is on the left and on the right is a table and a chair. |
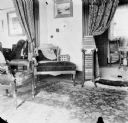
| Date: | 1898 |
|---|---|
| Description: | Interior view of the Dankoler's sitting room with cushioned chairs and books stacked on a side table. A deocorative hand fan rests on one of the chairs. Tw... |
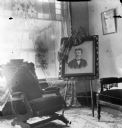
| Date: | 1898 |
|---|---|
| Description: | View of corner of the Dankoler's sitting room. A framed portrait of Harry Dankoler sits on an easel near a window with a lace curtain. On the left is a cus... |
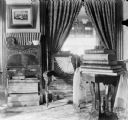
| Date: | |
|---|---|
| Description: | An interior view of the Dankoler's sitting room with books stacked under and on top of a carved wood cabinet and on top of a table. A cushioned chair sits ... |

| Date: | 1935 |
|---|---|
| Description: | Ephraim Burt Trimpey and his wife Alice Kent Trimpey sit in front of their fireplace. The Trimpeys were antique dealers and collectors; Mr. Trimpey was als... |

| Date: | |
|---|---|
| Description: | Interior view of the Dutch room of the Van Cortlandt house, featuring a fireplace, two ornately carved cradles, a wall clock, table, an open chest, polishe... |

| Date: | |
|---|---|
| Description: | Interior view of the Van Cortlandt house dining room featuring a table set with shining metal tableware, decorative plates on the wall, and open cabinets e... |

| Date: | |
|---|---|
| Description: | Interior view of the Morris-Jumel Mansion which served, at different times, as headquarters to both forces during the Revolutionary war. This view of the ... |

| Date: | |
|---|---|
| Description: | Interior view of a dining room featuring table with a small sculpture in the center, rustic chairs, a screened in fireplace, decorative vases, flower arran... |

| Date: | |
|---|---|
| Description: | Interior view of sitting room with a tall ceiling. The room is decorated in art deco style with a light fixture, upholstered chairs, patterned carpet, patt... |

| Date: | 1930 |
|---|---|
| Description: | Interior view of the Paper House, featuring a piano, a bench, a lamp and a chair constructed with rolls of paper. |

| Date: | 10 03 1951 |
|---|---|
| Description: | View of a Mid-Century modern kitchen with built-in features, including a slide out table inside the home of Ernst Friedlander. The house was owner-designed... |

| Date: | |
|---|---|
| Description: | View of corner wooden shelf containing ceramics and books. Beside the shelf is a small folding table and a chair. |

| Date: | |
|---|---|
| Description: | View of combination desk and cabinet in a corner with two chairs on either side. The cabinet doors are open showing glassware and ceramics inside. |

| Date: | 11 19 1951 |
|---|---|
| Description: | Philip and Kathleen Rosenthal's salmon red-house in Shorewood Hills, designed by Milwaukee architect Alvin Jansama and built in the late 1940's, is on two ... |

| Date: | 1928 |
|---|---|
| Description: | Interior view of the home of William Llewellyn and Zona Gale Breese, showing a wall fountain and wicker chair. There is extensive use of Arts and Crafts-st... |
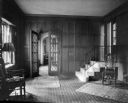
| Date: | 1928 |
|---|---|
| Description: | A tiled hall area in the 1928 addition to the home of William Llewellyn and Zona Gale Breese. A small stairway is on the right. The walls are wood paneled. |
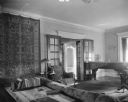
| Date: | 1928 |
|---|---|
| Description: | A view of the living room in the home of William Llewellyn and Zona Gale Breese, looking toward the front entry hall. There is a grand piano in the front o... |

| Date: | |
|---|---|
| Description: | Interior view of the lobby, with three wicker chairs sitting in a row in the foreground, and a large room behind it that includes the front desk and numero... |
If you didn't find the material you searched for, our Library Reference Staff can help.
Call our reference desk at 608-264-6535 or email us at: