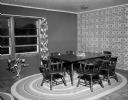
| Date: | 01 24 1950 |
|---|---|
| Description: | Dining "L" of the residence of Mr. and Mrs. Bernard F. (Sylvia) Killian, 3814 Hillcrest Drive, featuring a geometic patterned paper on one wall that uses t... |

| Date: | 03 09 1950 |
|---|---|
| Description: | Sun streams into the first floor porch and garden room of the Governor's residence at 101 Cambridge Road. Its color is repeated in the warm golds of the ti... |
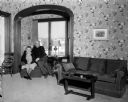
| Date: | 03 10 1950 |
|---|---|
| Description: | One of the two living rooms of the home of Mr. and Mrs. H.D. Brainard, the former 1878 "old Don Johnson farm" in Bear Valley, which the Brainard's purchase... |
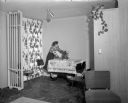
| Date: | 03 23 1950 |
|---|---|
| Description: | A woman decorates a modern dining-room. At right is a large movable wardrobe that the home owner may use as an adjustable room divider as the family needs ... |

| Date: | 10 03 1951 |
|---|---|
| Description: | View of a Mid-Century modern kitchen with built-in features, including a slide out table inside the home of Ernst Friedlander. The house was owner-designed... |

| Date: | 11 19 1951 |
|---|---|
| Description: | Philip and Kathleen Rosenthal's salmon red-house in Shorewood Hills, designed by Milwaukee architect Alvin Jansama and built in the late 1940's, is on two ... |

| Date: | 09 14 1953 |
|---|---|
| Description: | The W.H. Wikoff residence, 34C University Houses, contains many Japanese furnishings. Mrs. Catherine (William H.) Wikoff is shown with a Japanese dish and ... |

| Date: | 09 13 1953 |
|---|---|
| Description: | Japanese furnishings found in the W.H. Wikoff home, 34C University Houses, include a head warmer screen with an allover pattern of gold leaf. |

| Date: | 10 07 1953 |
|---|---|
| Description: | Interior view of the dining room in the apartment of John and Marilyn Knutson. |

| Date: | 10 07 1953 |
|---|---|
| Description: | A dining set standing inside the dining room in the apartment of John and Marilyn Knutson. |

| Date: | 05 05 1954 |
|---|---|
| Description: | Mrs. C.S. Gonstead sits next to the fireplace in her home (aka "El Clare" estate) at 602 South 2nd Street in Mt. Horeb. Madison architect Herbert Fritz des... |

| Date: | 05 05 1954 |
|---|---|
| Description: | Living room of the C.S. Gonstead home in Mt. Horeb, designed by Madison architect Herbert Fritz, built in 1951, and severely damaged by fire in 1991. The a... |

| Date: | 05 05 1954 |
|---|---|
| Description: | Dining room in the C.S. Gonstead home in Mt. Horeb. Madison architect Herb Fritz designed the house, which was built in 1954 and severely damaged by fire i... |

| Date: | 08 03 1954 |
|---|---|
| Description: | Cecelia Maas created a table setting with a wild fowl theme. Walter and Cecelia love to hunt and to serve wild game when they entertain. |

| Date: | 09 21 1954 |
|---|---|
| Description: | Virginia Dymond and Frances Hurst sitting in the home of Virginia and Russell Dymond at 2805 Ridge Road, one of the houses on the League of Women Voters' b... |

| Date: | 05 11 1956 |
|---|---|
| Description: | Mrs. Arthur (Bette) Sonneland, with her 19-month-old daughter Kristl, sits on the hearth of the fireplace in the family room of their home at 35 Paget Road... |

| Date: | 05 11 1956 |
|---|---|
| Description: | Mrs. William A. (Florence) Tanner sits with her 6-year-old daughter Gail in the new family room addition in their home at 1110 South Midvale Avenue in Madi... |

| Date: | 05 11 1956 |
|---|---|
| Description: | Mrs. Nelson M. (Marjorie) Hagan sits with her 6-year-old daughter Nancy in the family room in their home at 3417 Circle Close in Shorewood Hills. |
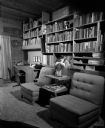
| Date: | 03 26 1957 |
|---|---|
| Description: | View of the den in the Gerald and Joyce Bartell home at 3938 Plymouth Circle. The living room fireplace is visible on the other side of the wall of bookshe... |
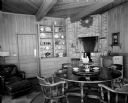
| Date: | 03 26 1957 |
|---|---|
| Description: | The family room of the Floyd and Marian Voight at 8 Fuller Court in Madison. The room features driftwood paneling, cork tile floor with braided rugs, and a... |
If you didn't find the material you searched for, our Library Reference Staff can help.
Call our reference desk at 608-264-6535 or email us at: