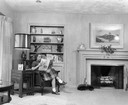
| Date: | |
|---|---|
| Description: | Woman reading "House Beautiful" magazine at Greenwood House. |
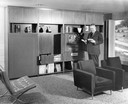
| Date: | 08 12 1958 |
|---|---|
| Description: | Urbane gentleman shows off his sophisticated high fidelity wall system with reel-to-reel tape deck, reels of tape, and record albums. |

| Date: | 05 11 1934 |
|---|---|
| Description: | J.G. Fuller house, 215 Lathrop Street, featuring an antique buffet in the dining room. |
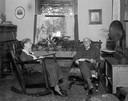
| Date: | 12 20 1930 |
|---|---|
| Description: | Informal portrait of Jerome C. and May Holt sitting in rockers in their living room at 1922 Madison Street. |

| Date: | 1930 |
|---|---|
| Description: | Frank Lloyd Wright's model for St. Mark's -in-the-Bouwerie Towers project, ca. 1927-1931, intended for New York City. Photograph taken at Frank Lloyd Wrigh... |

| Date: | |
|---|---|
| Description: | Dining room in a small house showing a white pitcher on a table. |

| Date: | 1935 |
|---|---|
| Description: | John Howe's bedroom at Taliesin, home of Frank Lloyd Wright and the Taliesin Fellowship. |

| Date: | 1898 |
|---|---|
| Description: | An interior view of the Lucius Fairchild Residence. |

| Date: | 10 02 1956 |
|---|---|
| Description: | Annrita Lardy sitting in the living room of her and her husband Dr. Henry A. Lardy's new home, designed by Herb Fritz, 1829 Thorstrand Road. |

| Date: | 10 02 1956 |
|---|---|
| Description: | Annrita Lardy sitting in the living room of her and her husband Dr. Henry A. Lardy's new house, designed by Herb Fritz, 1829 Thorstrand Road. Fritz was a s... |

| Date: | 1910 |
|---|---|
| Description: | View of the music room in the residence of Frederick Graham. |

| Date: | 1898 |
|---|---|
| Description: | Fred and Annie Brown's living room, 121 East Gilman Street. The photograph was made before the house had electricity, so the lights pictured are gas light... |

| Date: | 1948 |
|---|---|
| Description: | The living room of Fred and Annie Storer Brown's home, 121 East Gilman Street. The house was built in 1888. |
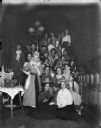
| Date: | |
|---|---|
| Description: | Large group posed on a staircase, possibly a fancy dress party. |

| Date: | |
|---|---|
| Description: | Six women sewing by hand and with a sewing machine. A dog is in the room and the calendar on the wall shows December 1901. |
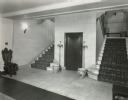
| Date: | 01 1929 |
|---|---|
| Description: | Lower Reception Hall (basement) stairs of Cyrus McCormick, Jr's residence at 50 East Huron Street. The original caption indicates that the view is "leading... |
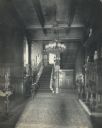
| Date: | |
|---|---|
| Description: | Entrance hall and main staircase of 675 Rush Street [?]. |
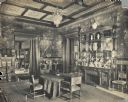
| Date: | |
|---|---|
| Description: | Ornately decorated dining room at 675 Rush Street [?], the McCormick family residence. |
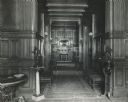
| Date: | |
|---|---|
| Description: | Ornately decorated hallway leading to a room with a fireplace at the McCormick family residence on Rush Street. The house was built for Cyrus Hall McCormic... |
If you didn't find the material you searched for, our Library Reference Staff can help.
Call our reference desk at 608-264-6535 or email us at: