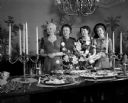
| Date: | 02 02 1950 |
|---|---|
| Description: | Mrs. Oscar Rennebohm (left), Mrs. Oscar Toebaas, Mrs. H. Lewis Greene, and Mrs. Foster Blackburn admire the twin silver candelabras which the Dane County W... |
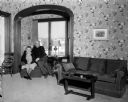
| Date: | 03 10 1950 |
|---|---|
| Description: | One of the two living rooms of the home of Mr. and Mrs. H.D. Brainard, the former 1878 "old Don Johnson farm" in Bear Valley, which the Brainard's purchase... |

| Date: | 1950 |
|---|---|
| Description: | Virginia Ross poses at a table in front of a large stove in the kitchen. Caption reads: "Kitchen at Ross's Tel Lake Lodge, Hayward, Wis." |
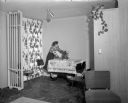
| Date: | 03 23 1950 |
|---|---|
| Description: | A woman decorates a modern dining-room. At right is a large movable wardrobe that the home owner may use as an adjustable room divider as the family needs ... |

| Date: | 1957 |
|---|---|
| Description: | Living room of Taliesin, the summer home of Frank Lloyd Wright, looking west. A portion of the dining room table can be seen in the right foreground. Talie... |
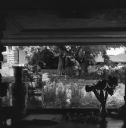
| Date: | |
|---|---|
| Description: | View of garden from window of the Garden Room at Talisien. In the foreground is a table with a large vase on the left. Taliesin is located in the vicinity ... |
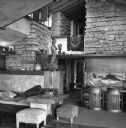
| Date: | 08 1957 |
|---|---|
| Description: | The living room at Taliesin, the Wisconsin home of Frank Lloyd Wright, looking towards the dining room and entrance hallway. Taliesin is located in the vic... |
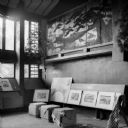
| Date: | |
|---|---|
| Description: | Art work, including Japanese prints, at Taliesin, the summer home of architect Frank Lloyd Wright. A large painted screen hangs on the wall, and fabric sam... |
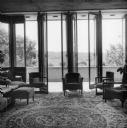
| Date: | 1957 |
|---|---|
| Description: | View from living room out towards the loggia doors leading out to a balcony at Taliesin, the summer home of Frank Lloyd Wright. A hill and trees are in the... |
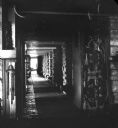
| Date: | 1957 |
|---|---|
| Description: | Hallway/loggia at Taliesin, the summer home of architect Frank Lloyd Wright. Taliesin is located in the vicinity of Spring Green, Wisconsin. |
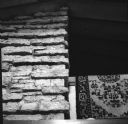
| Date: | 1957 |
|---|---|
| Description: | Detail of stonework going up to the ceiling at Taliesin, the summer home of architect Frank Lloyd Wright. Part of an Oriental rug can be seen hanging on a ... |

| Date: | |
|---|---|
| Description: | Living/dining room at Taliesin looking towards the Bird Walk. Much of the furniture in the image is Wright designed. There are various types of pottery dis... |

| Date: | |
|---|---|
| Description: | An office or study, most likely belonging to Harold Gauer, with three framed pictures hanging over a desk, of Robert Bloch, one-time Milwaukee mayoral cand... |

| Date: | 05 29 1950 |
|---|---|
| Description: | Interior view of the Porter Butts house at 2900 Hunter Hill, Shorewood Hills, one of the first "modern" houses in the Madison area, built in 1937. The seat... |

| Date: | 06 01 1950 |
|---|---|
| Description: | A book on Girl Souting by a Wisconsin author is presented to Mary Rennebohm, wife of Governor Oscar Rennebohm, for her Wisconsin library. Pictured during t... |
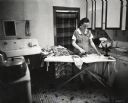
| Date: | 1939 |
|---|---|
| Description: | A woman irons clothing on an ironing board in a kitchen setting. She is standing in the middle of the room, surrounded by cabinets, a sink and mirror, and ... |

| Date: | |
|---|---|
| Description: | Interior view of a room in the Bradley house, including paintings, a globe, fine furniture, a bookcase, and a large, ornate mirror over the fireplace. |
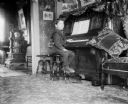
| Date: | 11 02 1902 |
|---|---|
| Description: | Syl sitting on an adjustable stool at a piano with one hand on the keyboard. In the background a cast iron stove is visible. |
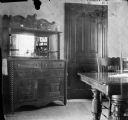
| Date: | 1898 |
|---|---|
| Description: | An interior view of the Dankoler's dining room. A carved cupboard with a mirror is on the left and on the right is a table and a chair. |
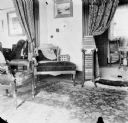
| Date: | 1898 |
|---|---|
| Description: | Interior view of the Dankoler's sitting room with cushioned chairs and books stacked on a side table. A deocorative hand fan rests on one of the chairs. Tw... |
If you didn't find the material you searched for, our Library Reference Staff can help.
Call our reference desk at 608-264-6535 or email us at: